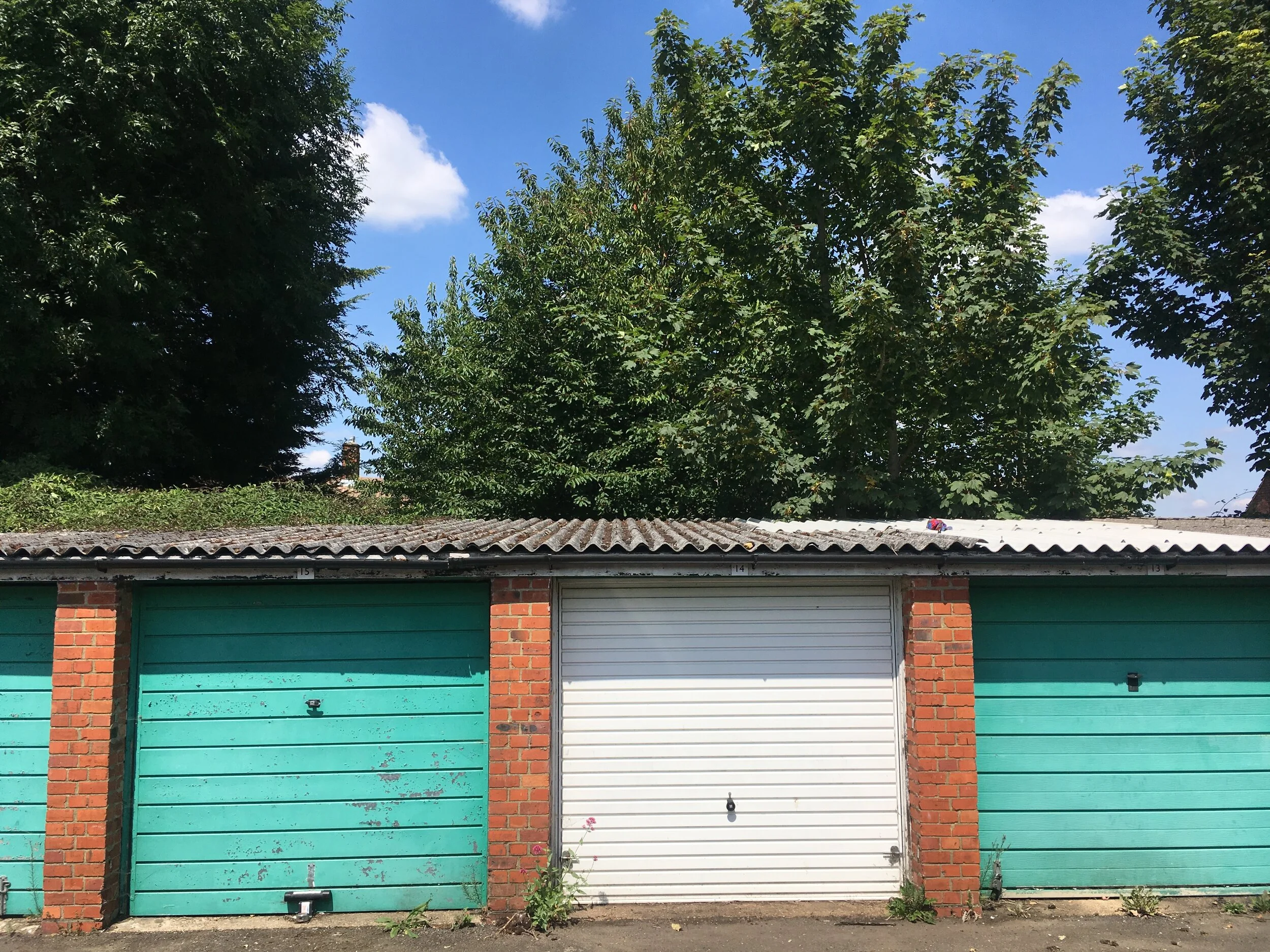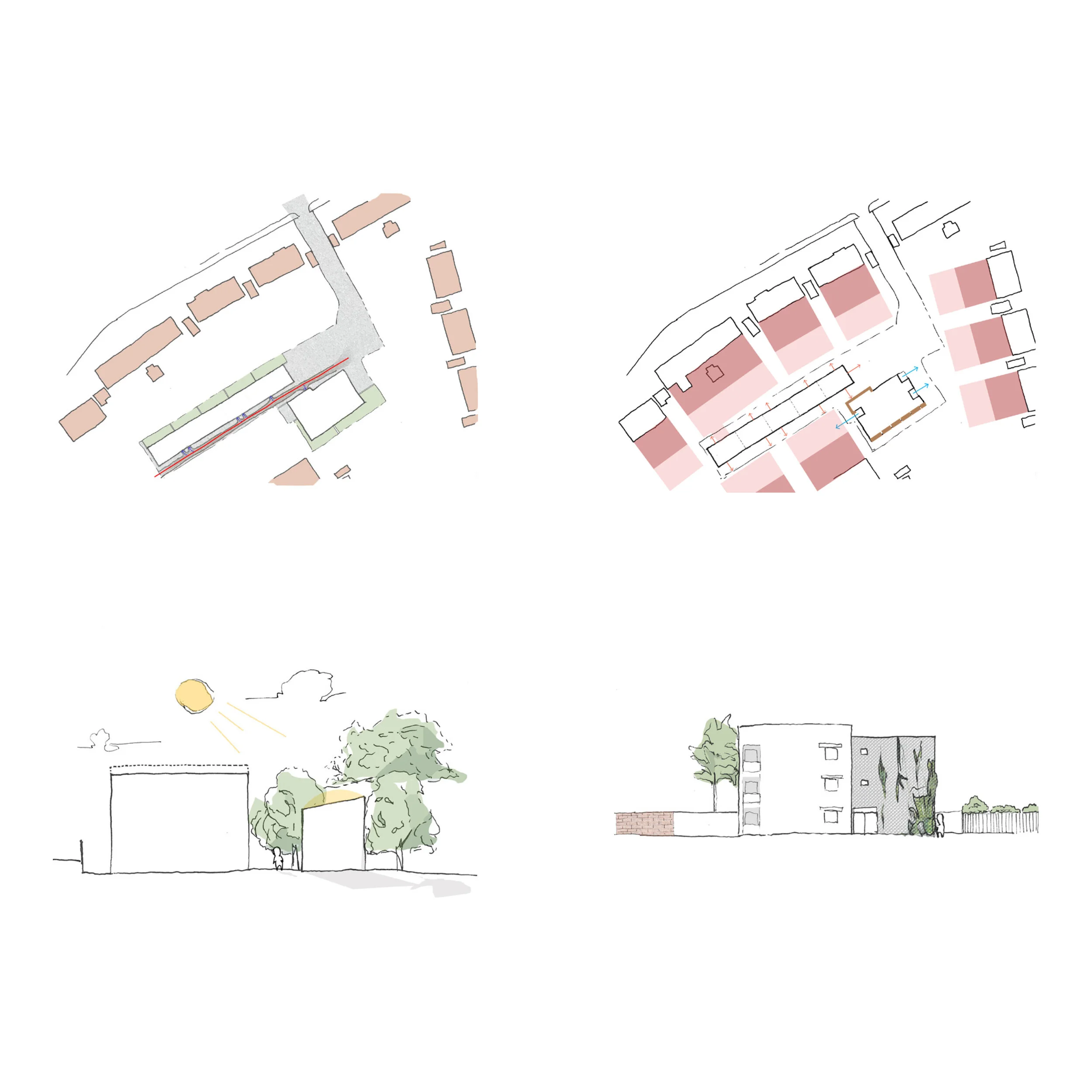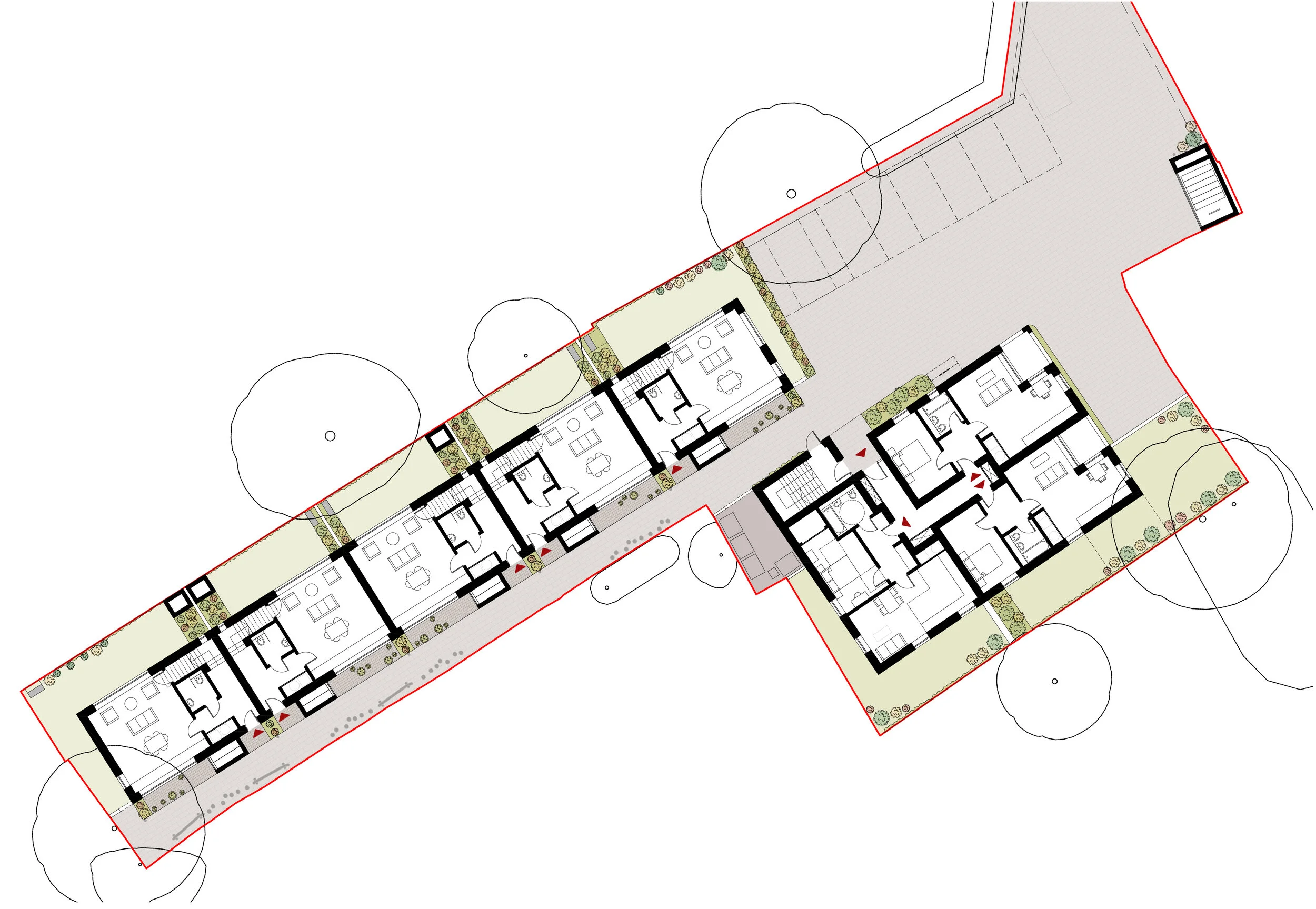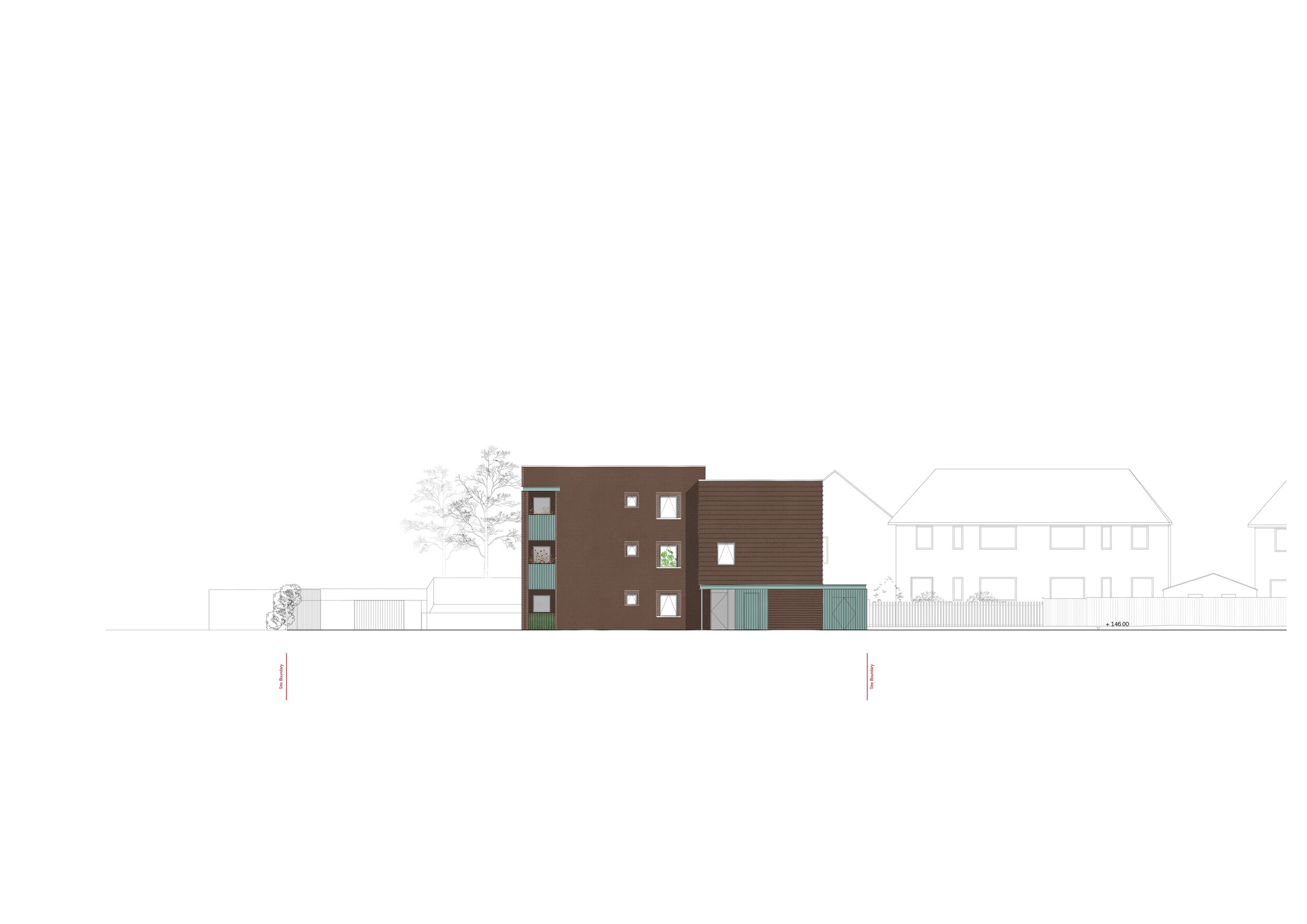Windham Avenue
Visualisation © Darc Studio
WINDHAM AVENUE
New Addington, Croydon
Windham Avenue is located to the east of Addington Vale, connecting into King Henry’s Drive to the north. Our site is currently occupied by council-owned garages and surrounded by residential gardens from Windham Avenue, King Henry’s Drive and Stowell Avenue.
Our proposals replace the existing garages with 14 new homes, comprising of nine flats and five two-storey houses.The narrow form of the site, stretching east to west, lends itself well to creating a new street; however, the tight nature of the space requires sensitive consideration to daylight and sunlight, overlooking concerns and landscaping.
In addressing these considerations we studied the character of mews streets, which efficiently manage constrained spaces through the use of shared access routes and simple front gardens.
The ground floors of the proposed houses will therefore feature a north-south orientation, as they mediate between the shared mews street to the south and the private amenity gardens to the north. On the upper floor of houses, bedrooms are designed to face south where possible, to minimise overlooking to the neighbouring gardens of Windham Avenue.
Meanwhile, to respect the privacy of the adjoining occupiers of Stowell Avenue, the balconies of the flats have been oriented to face the east and the west.
A number of key moves have also been adopted in section and elevation to improve the quality of this proposed mews street. For example, by pitching the roof of the houses to slope down towards the pedestrian access, the scale of the development at street level is minimised. Furthermore, the staircore of the flats has also been lowered, to minimise the dominance of this building over the end house at the entrance to the street.
The two typologies on the site, houses and flats, are expressed in different tones of brick. The houses, in white brick, feature painted steel lintels and infil corrugated panelling reflecting the garages that currently sit on the site. The flats, over three storeys, take the steel lintels as part of a shared language with the houses while the brickwork is dark brown in colour. The massing of the block of flats is sculpted to express the entrance and staircase where textured brick encourages Boston Ivy to grow giving a touch of colour to the development as the seasons pass.
Area: 950 m sq (14 homes)・ Budget: NA ・ Status: Planning
Client: Brick by Brick






