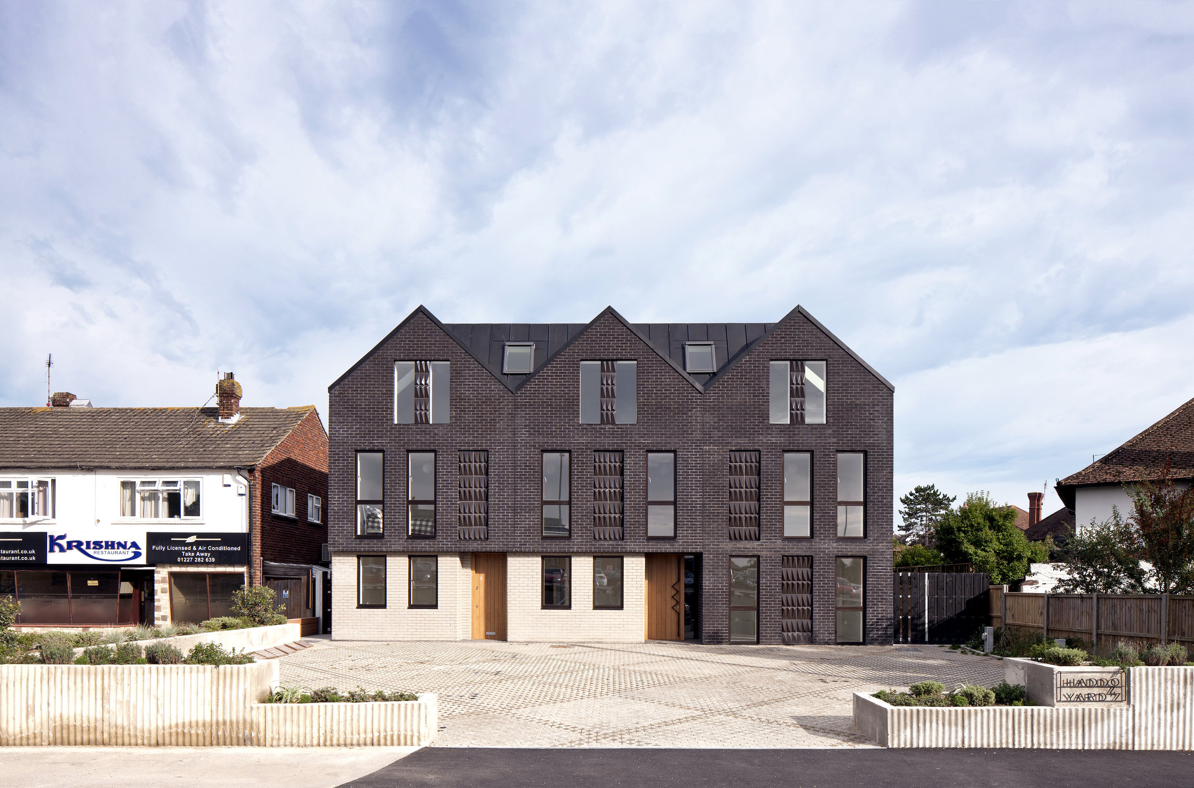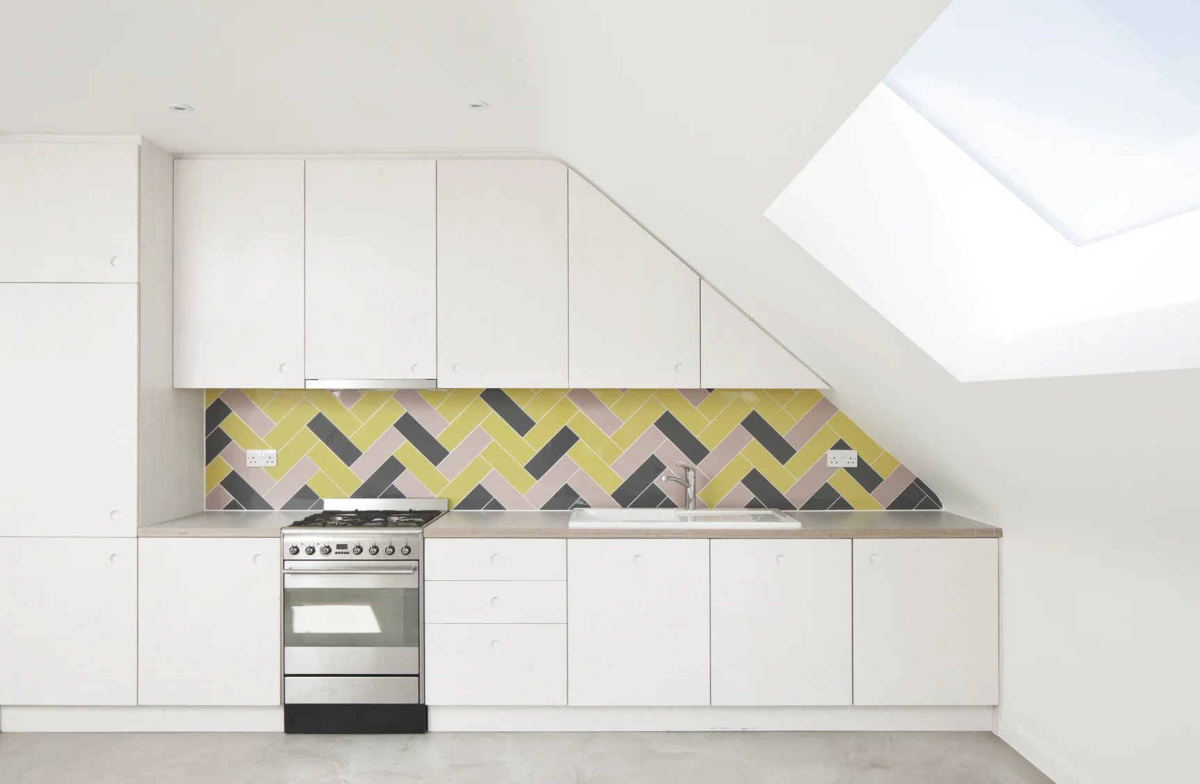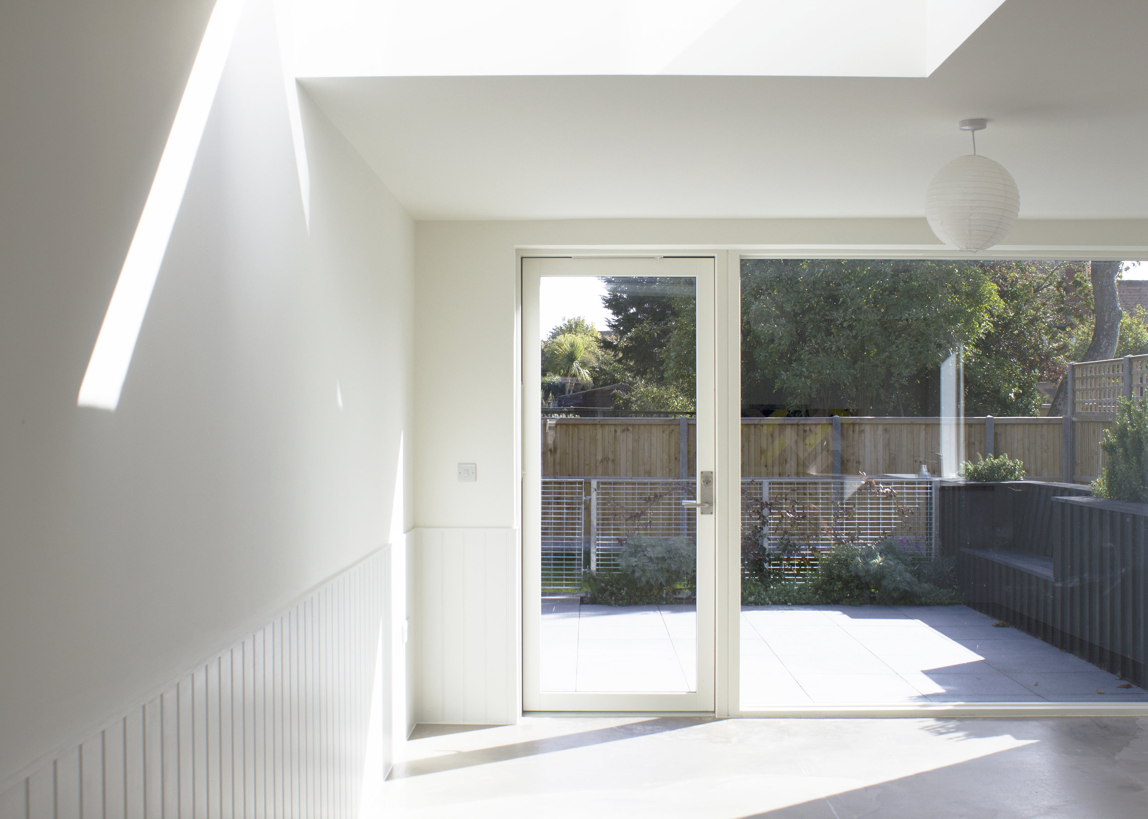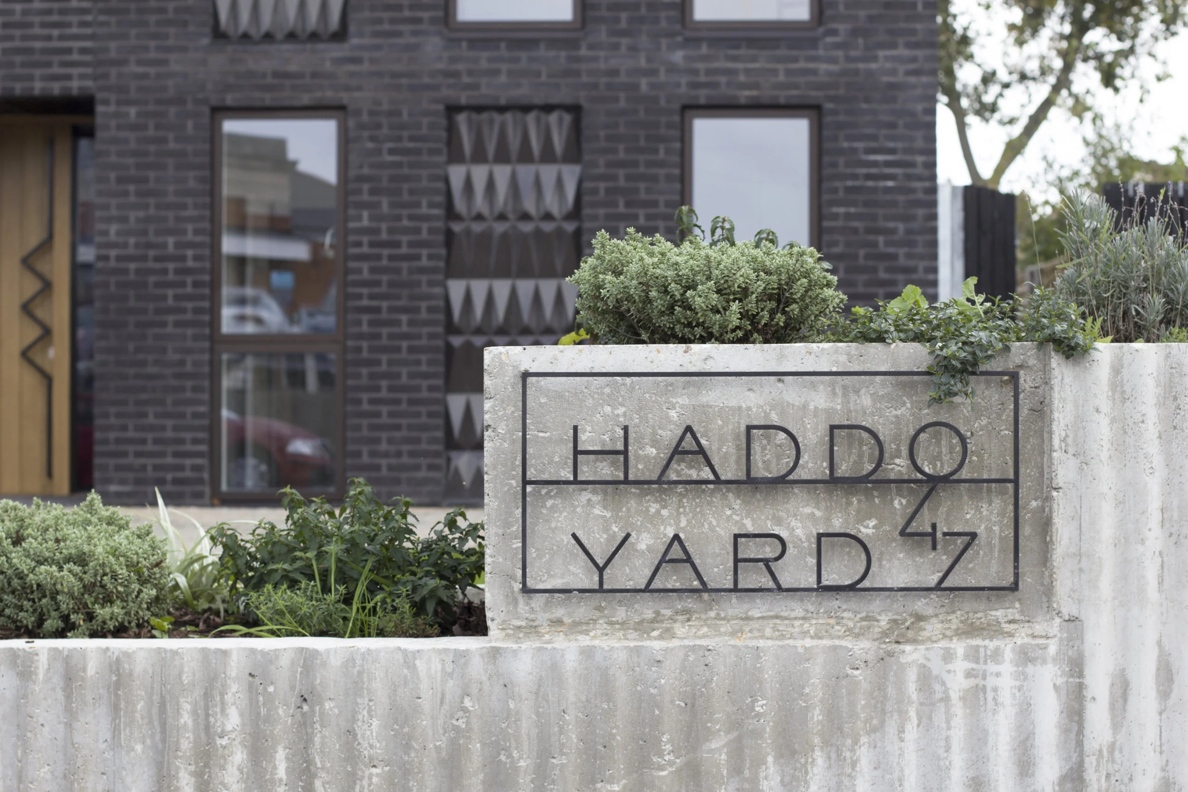Haddo Yard
with Arrant Land
HADDO YARD
Whitstable, Kent
Haddo Yard is a new build development comprising of 7 flats, located on the site of a now demolished bungalow in Whitstable, Kent. The name of the development was inspired by former resident Somerset Maugham’s novel, ‘The Magician’, the main protagonist of which is Oliver Haddo based on the occultist Aleister Crowley.
The site occupies a prominent position on the street, directly opposite to the main train station, and mediates between a small shopping parade to the east and residential buildings to the west. This role is expressed through the articulation of the facing materials, with a light brick base tying the building into the scale of the adjacent shops and dark bricks forming the upper floors and base at the west end of the site.
The aesthetic character of the building takes its cues from the local context, with the dark brick gables evoking the distinctive forms and tones of the black timber fishing huts that populate the sea front. Bespoke tiles, referencing the faience tiles evidenced throughout the town, are based on these triangles and provide decorative relief to the principal, public facing elevation, recognising the presence of the building within the public setting.
The result is a building which is contextual and of its place, confident and with an expressive identity. The project also demonstrates the practice’s commercial sensibilities and ability to deliver high quality housing on time and budget.
Area: 450 m2・ Budget: £800k ・ Completion: July 2017
Client: Arrant Land


















