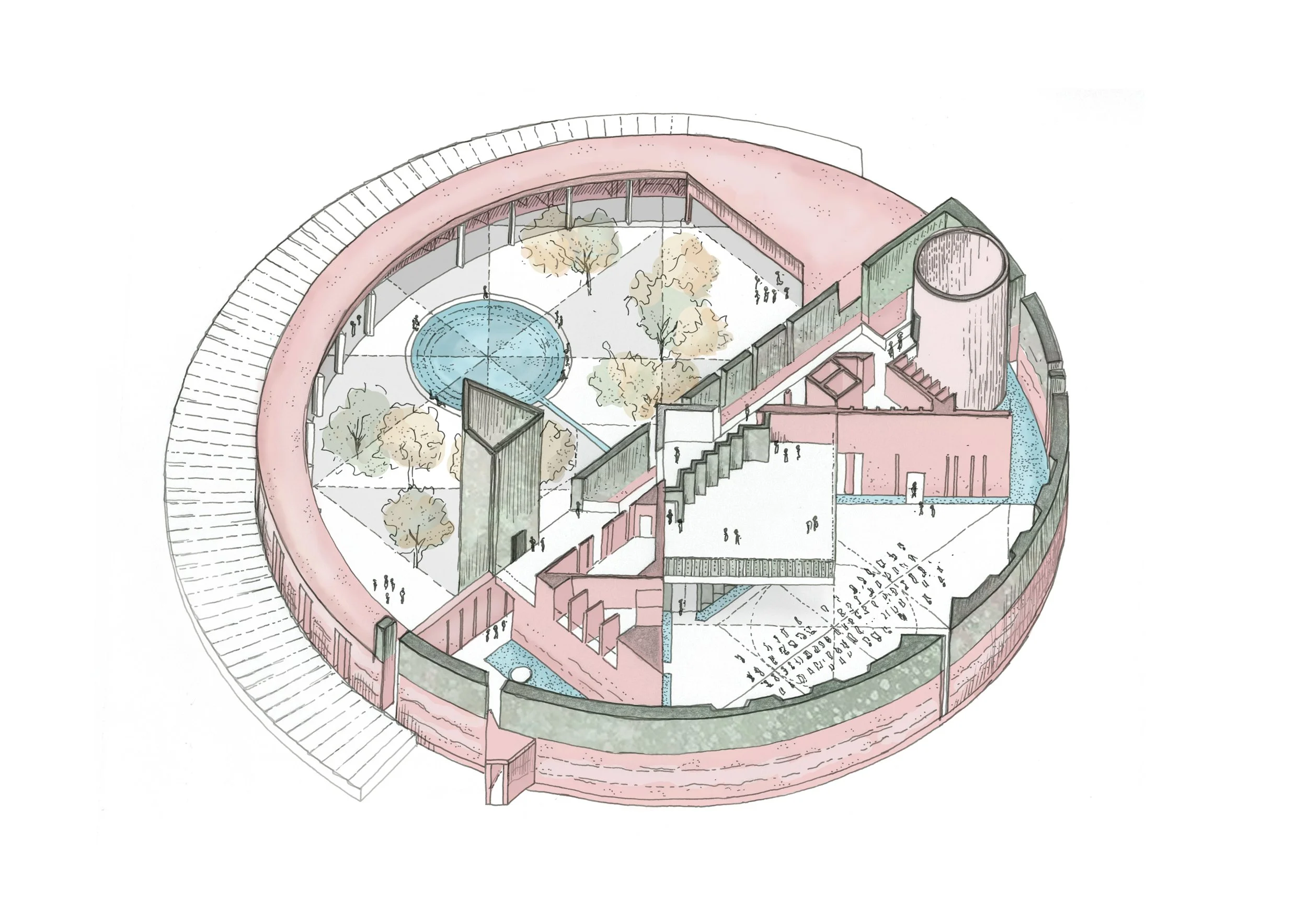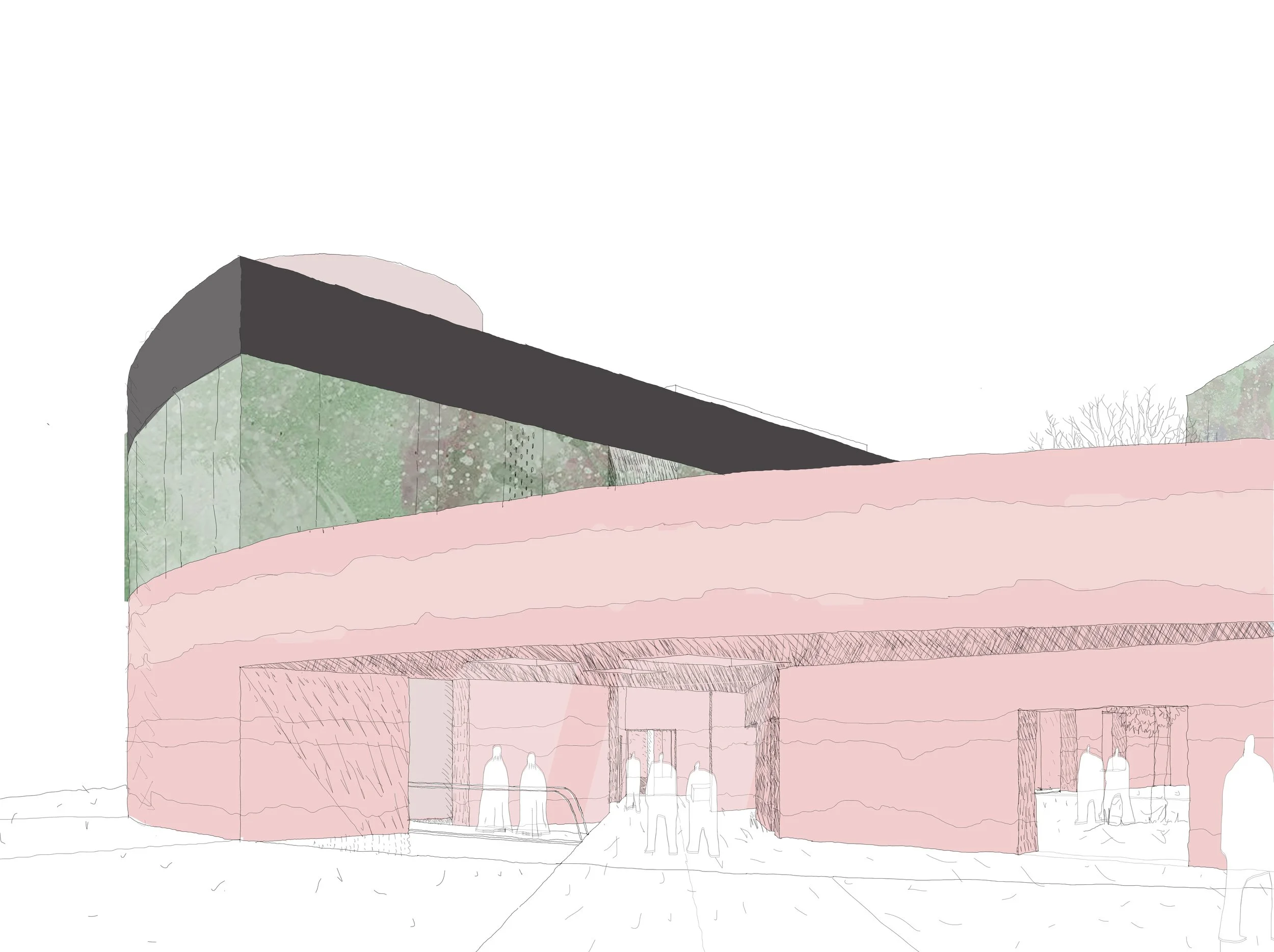PRESTON MOSQUE - WITH LEE IVETT
PRESTON MOSQUE
UK
Our proposal for a new mosque at D’Urton Lane in north Preston takes cues from ideas of shelter, protection and community inherent in traditional and historical mosque design. The form, mass and programmatic arrangement is influenced by the spaces within The Great Mosque of Kairouan, translating the ideas of sahn, portico, minaret and prayer hall into the form of a cylinder, that addresses the particular characteristics and challenges of our own site.
The elevated nature of the site and its proximity to the motorway and by-pass provide an opportunity for a landmark of significant architectural intervention externally, but an environment of peace, quiet, reflection and contemplation internally. The circle protects, encloses and prevents the noise of the motorway and surrounding roads from interfering with the sacred act of prayer and spirituality. The circular form also softens the impact of the scale; it allows for directions of movement and accessibility towards the mosque to be suggested from all sides. The lack of any corners externally means you are guided rather than repelled upon approach and arrival.
Our project acknowledges that arrivals will usually be from the south with the existing motorway bridge acting as a gateway and geographic marker. The proposal therefore provides pedestrian access from the southern edge of the site, in the form of a sweeping stair that follows the curvature of the thick and prominent rammed-earth walls forming the building’s external edge. This mode of arrival is inspired by the Moorish Alcazaba of southern Spain, promoting the idea of the building as a citadel sitting atop a hill providing seclusion and protection for the community. A minaret and stair tower are also located just beyond the courtyard to orientate outside visitors to the presence of the mosque.
The circle not only provides an architectural form of comfort and protection but also represents ideas of infinity, life and a continuous connection with Allah. The idea of continued reflection is embodied not only the circular form of the building but also the introduction of water within the courtyard, prayer hall and study areas. These shallow pools of water play with light and shadow throughout the day as they glitter on the earthy materiality of the walls. They also provide a means of creating beautiful scenes viewed from within rather than beautiful vistas out; allowing the eye and the senses to be engaged with water, plants and the earth as opposed to the surrounding context of roads and motorway.
The building is also elevated above the level of the 140-space car park which utilises tree planting and landform to place the cars below the level of the mosque. This approach effectively utilises the existing topography of the site and allows the existing earth on the site to be claimed rather than removed and disposed of. Despite the requirement for a large car park, our design diminishes its impact through the way in which we have applied and placed the building on the site and our concepts of courtyard, portico, wall and enclosure.
The building is made of the earth and from the earth upon which it sits. Three layers of construction generate the external and internal language of the building. Rammed earth forms the first layer, the second as a perforated green marble all topped with black marble. Each layer seeking to connect earth with sky and manifest a sense of transcendence from the earth to the heavens.
The materiality of the building and the introduction of water are also the starting points for our engagement with ideas of sustainability. Rammed earth provides not only a sense of solidity, weight, mass and permanence but also an environmentally friendly means of making a building and utilising local material and resources. The pools of water seek to provide a sustainable drainage system that allows rainwater to be harvested and then re-used within the building.
This project represents a series of progressive and ambitious ideas that offers generosity in terms of space, volume, presence and atmosphere. It creates an aspirational sequence of arrival and threshold that starts the journey of spirituality and guides the user from the city to the moment of prayer.
Area: 1,700 m sq・ Budget: £5M ・ Competition: April 2021
Client: NA






