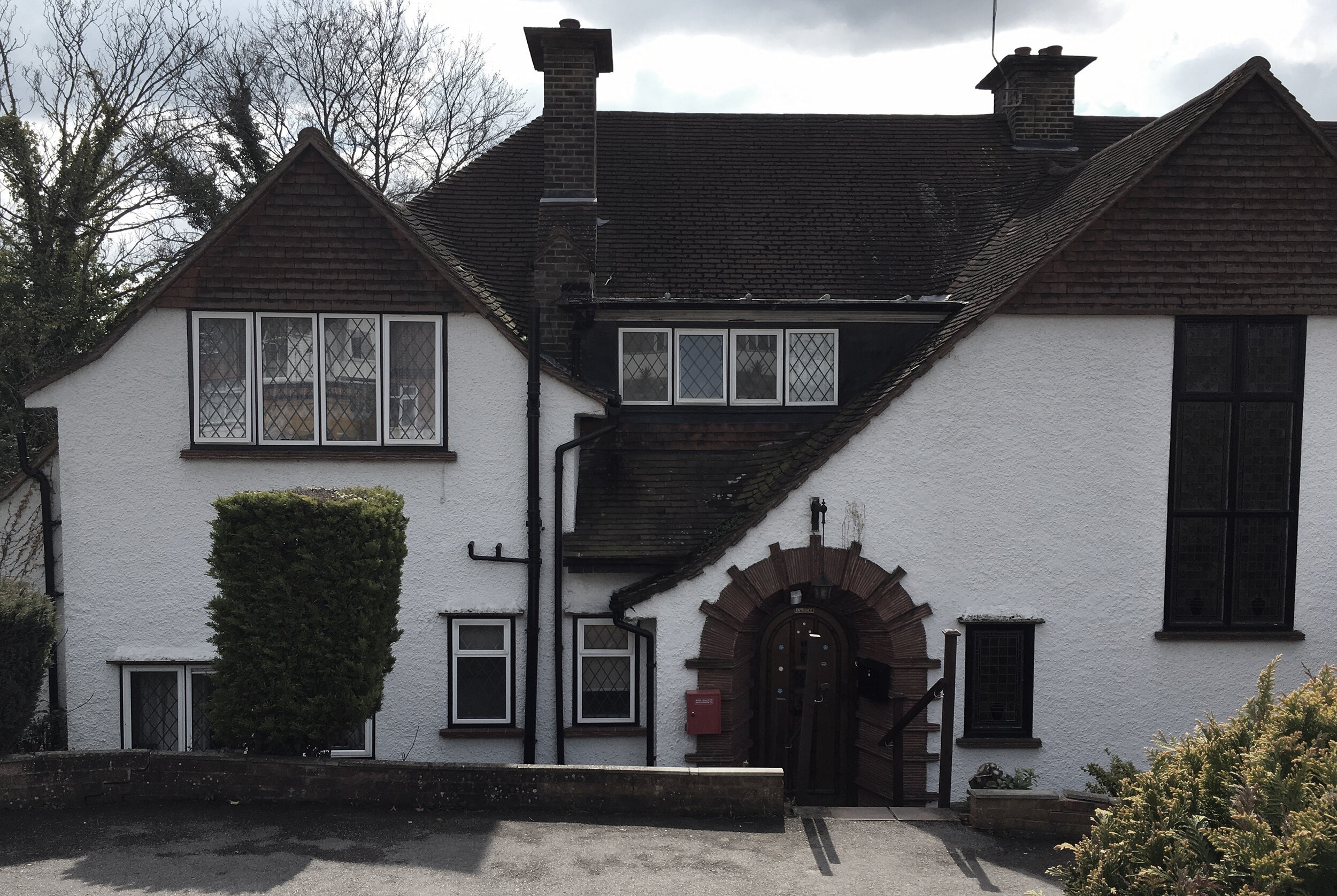More Close
MORE CLOSE
Purley, Croydon
Located in More Close in Purley, the site currently houses a four bedroom family home on a steeply sloping site. The street is undergoing a transformation and is quickly developing into a much higher density street, with numerous applications in place to demolish family homes to be replaced
with flats.
With this transformation, comes a change in character but what will not change is
the scale of the street. Our approach, therefore, stems from the existing footprints
of houses in the street and our proposal reflects the scale of these the two villas,
linked by an open staircase, that ensures the architecture is suitable to a suburban
street and maintains long views through the centre of the buildings to the mature
trees beyond.
Stepped in section, the proposal also reflects the slope of the site and creates
privacy for each of the villas and ensures that the proposal is not overbearing on
the street.
The material choices for the project are inspired by the local mock tudor villas that
make up the majority of the housing stock in the area where we are cladding the
villas in roughcast render and pebbledash with a black timber stair linking the two
buildings that has tudor details to bring an air of familiarity.
Area: 9 homes・ Budget: NA ・ Status: Planning
Client: Haxted






