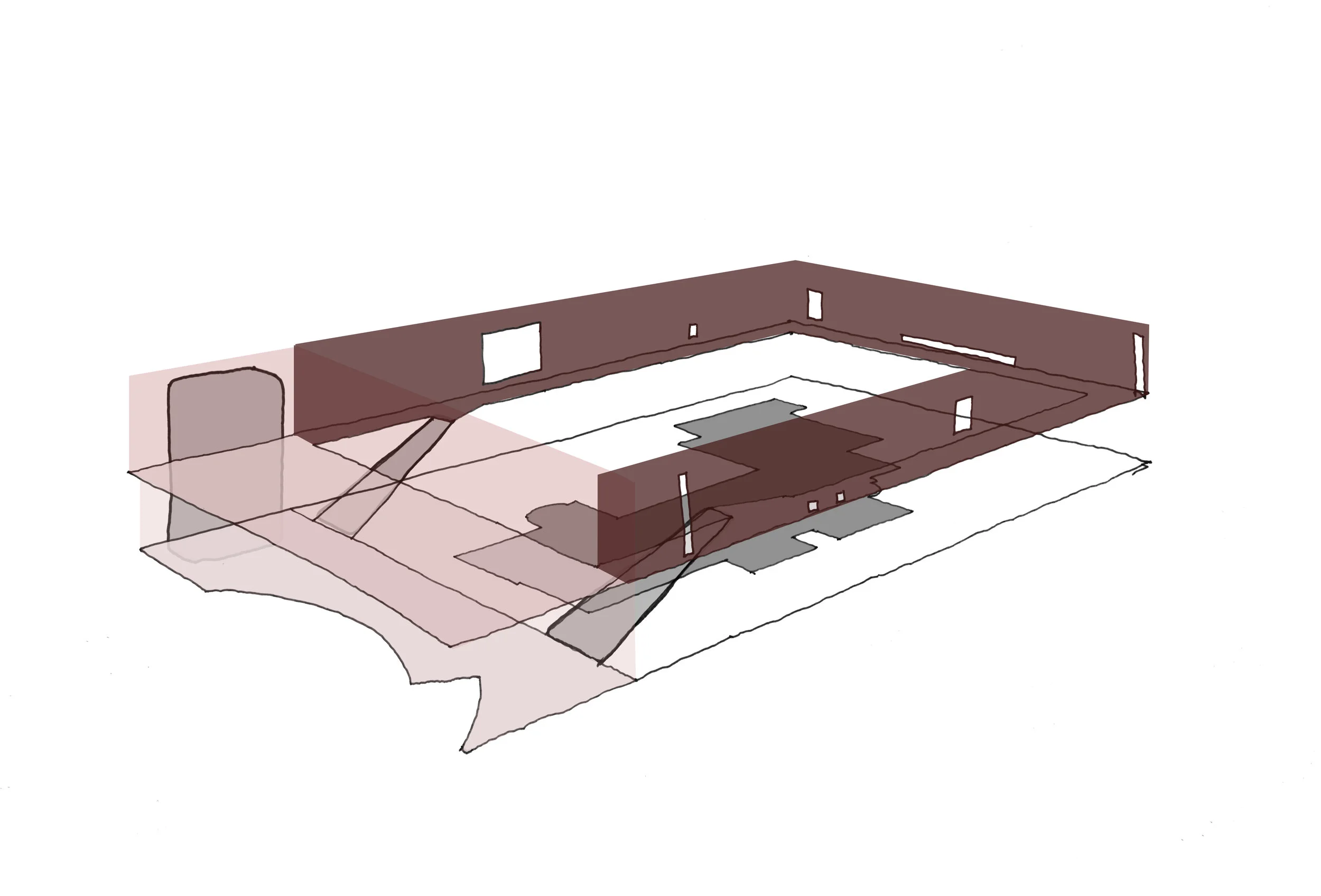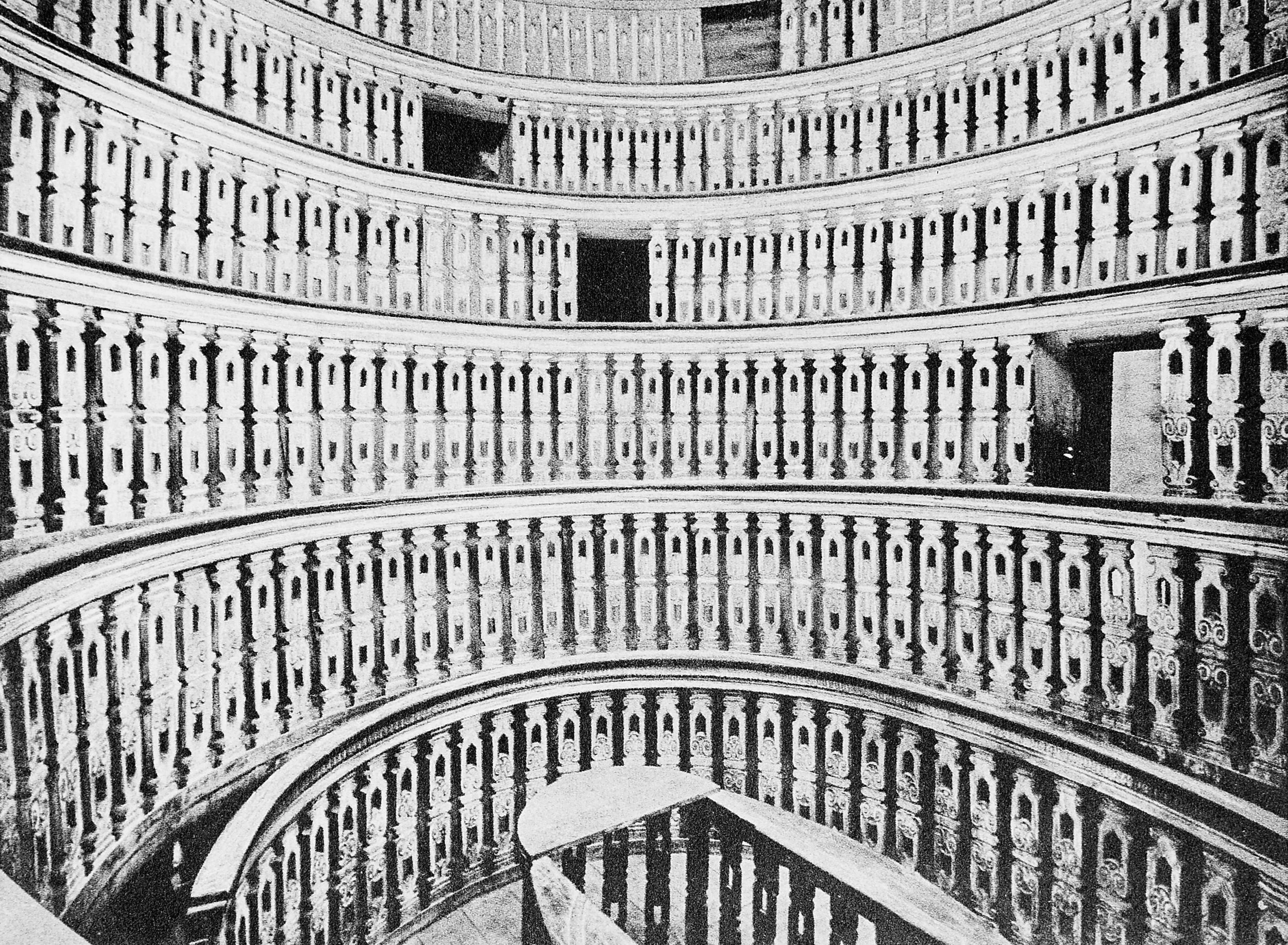Mackintosh Gallery
MACKINTOSH GALLERY
The Hillhouse, Helensburgh
Denizen Works/TAP were appointed to develop concept designs for a temporary gallery at Charles Rennie Mackintosh’s The Hill House in Helensburgh. The house is in need of conservation work to eradicate the damp that has plagued the structure for many years.
Our temporary structure encloses The Hill House, allowing conservation works to take place out of the worst of the weather, and includes visitor facilities, exhibition and interpretation spaces while creating a spectacle out of the conservationists while allowing the visitor continued access to the house for the duration of the works.
The building is like a theatre of anatomy where the house is the patient surrounded by students of both Mackintosh and building conservation.
Thick, inhabited walls define a central courtyard covered with a transparent lightweight roof. This day lit courtyard, lined in timber, provides a new setting for the house. These walls, which reference the castles and Japanese architecture that fascinated Mackintosh and influenced his work, act as galleries that will be lit through carefully placed apertures that play with light and dark and frame views of the house, surrounding gardens and views beyond the site.
The arrangement of the galleries protects the modesty of the house until it is ready to be returned to its original setting in ten years’ time..
Area: 4200m2・ Budget: £3.2M ・ Completion: May 2017
Client: NTS








