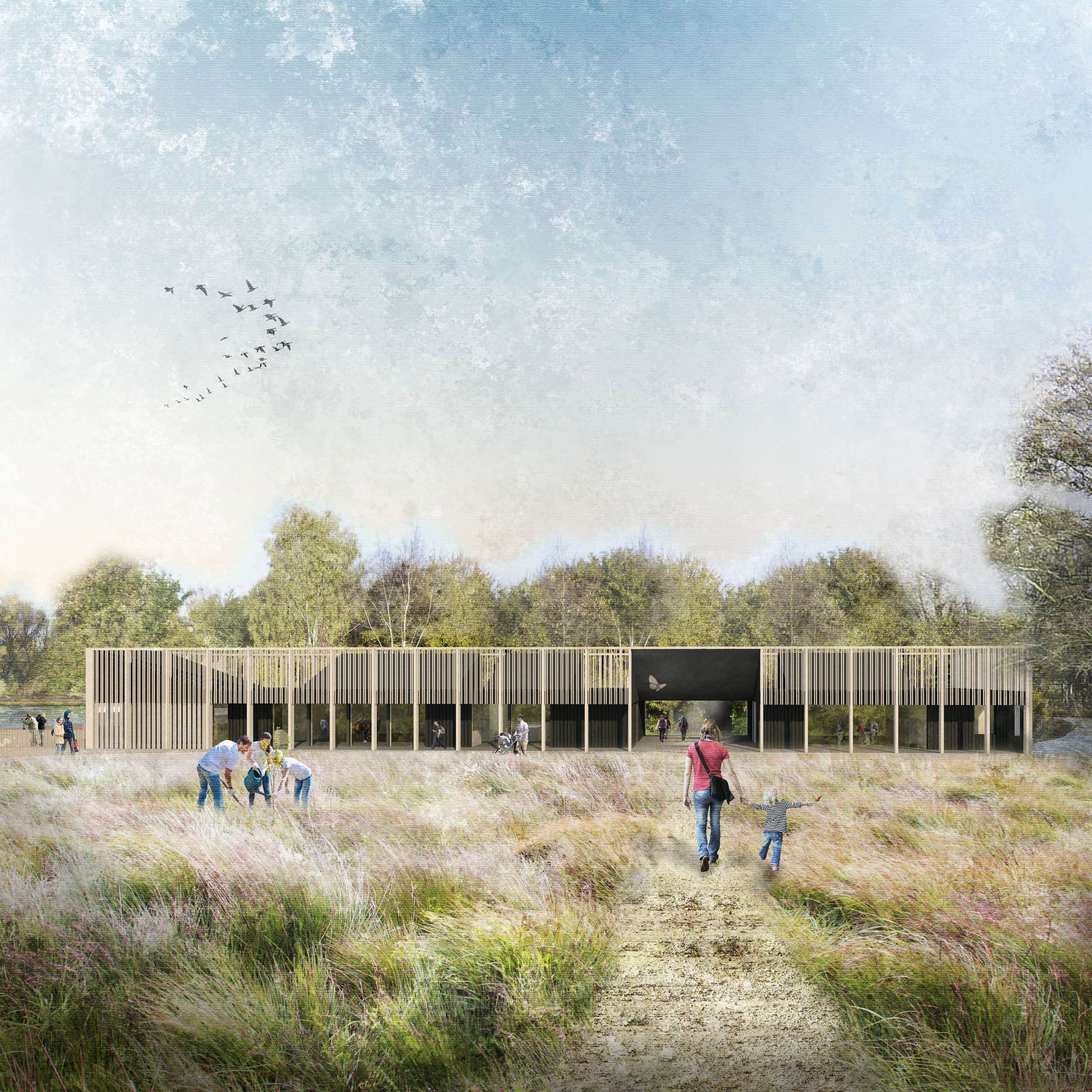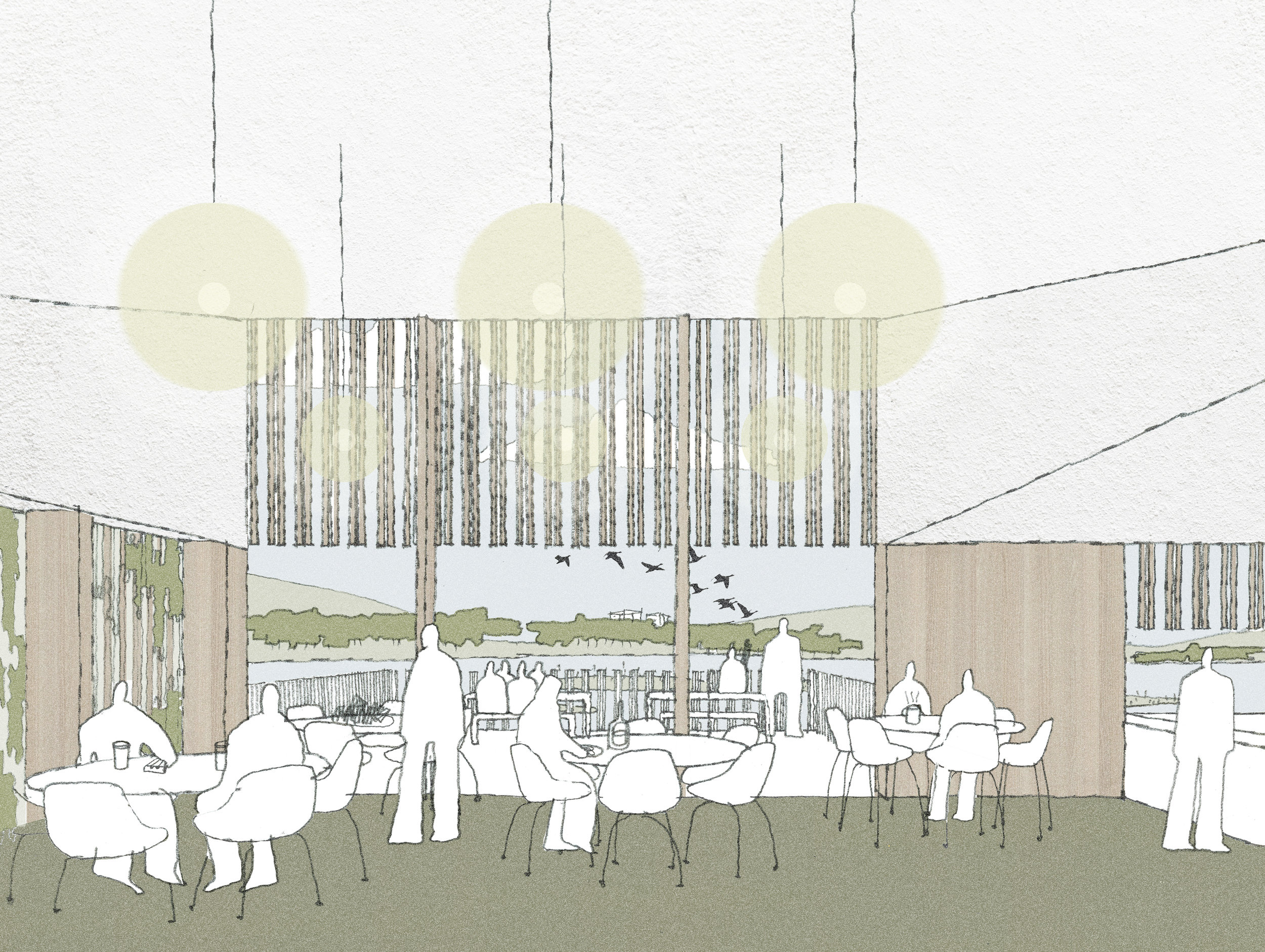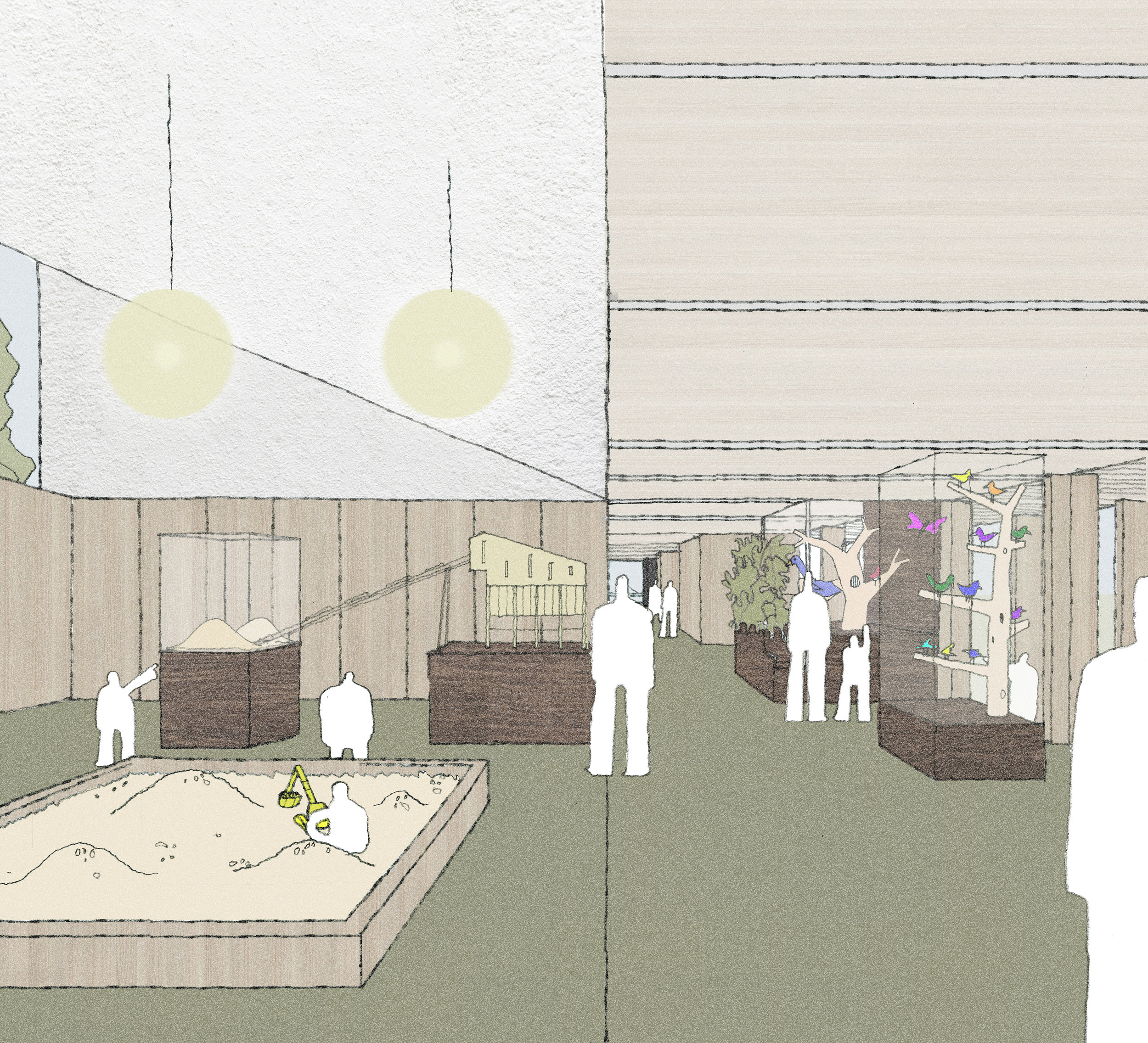HARRISON'S GATEWAY
HARRISON'S GATEWAY
Sevenoaks, Kent
The Gatehouse is our design concept for a new visitor's centre at the Sevenoaks Wildlife Reserve, as part of our entry to the open competition for the Sevenoaks Nature and Wellbeing Centre.
The building acts as a gateway to the reserve, articulating the narrowing strip of land between the East and West Lakes. It sits astride the main walking routes, separating the more active and playful
activities to the south from the quiet and sensitive areas beyond. The programme is also split into public and private spaces to the west and east respectively.
The long north-south elevations allow for a passive environmental design approach, with sculptural light 'hoppers' referencing the landscape's industrial past as a gravel pit. The end elevations allow panoramic views of the lakes on either side, from the café and treatment rooms while minimising impact on the SSI.
The result is a practical and flexible building, filled with light and views of nature that will give a sense of wellbeing and delight to all its users.
Area: 650 m2・ Budget: £2.4M ・ Competition: December 2017
Client: Kent Wildlife Trust





