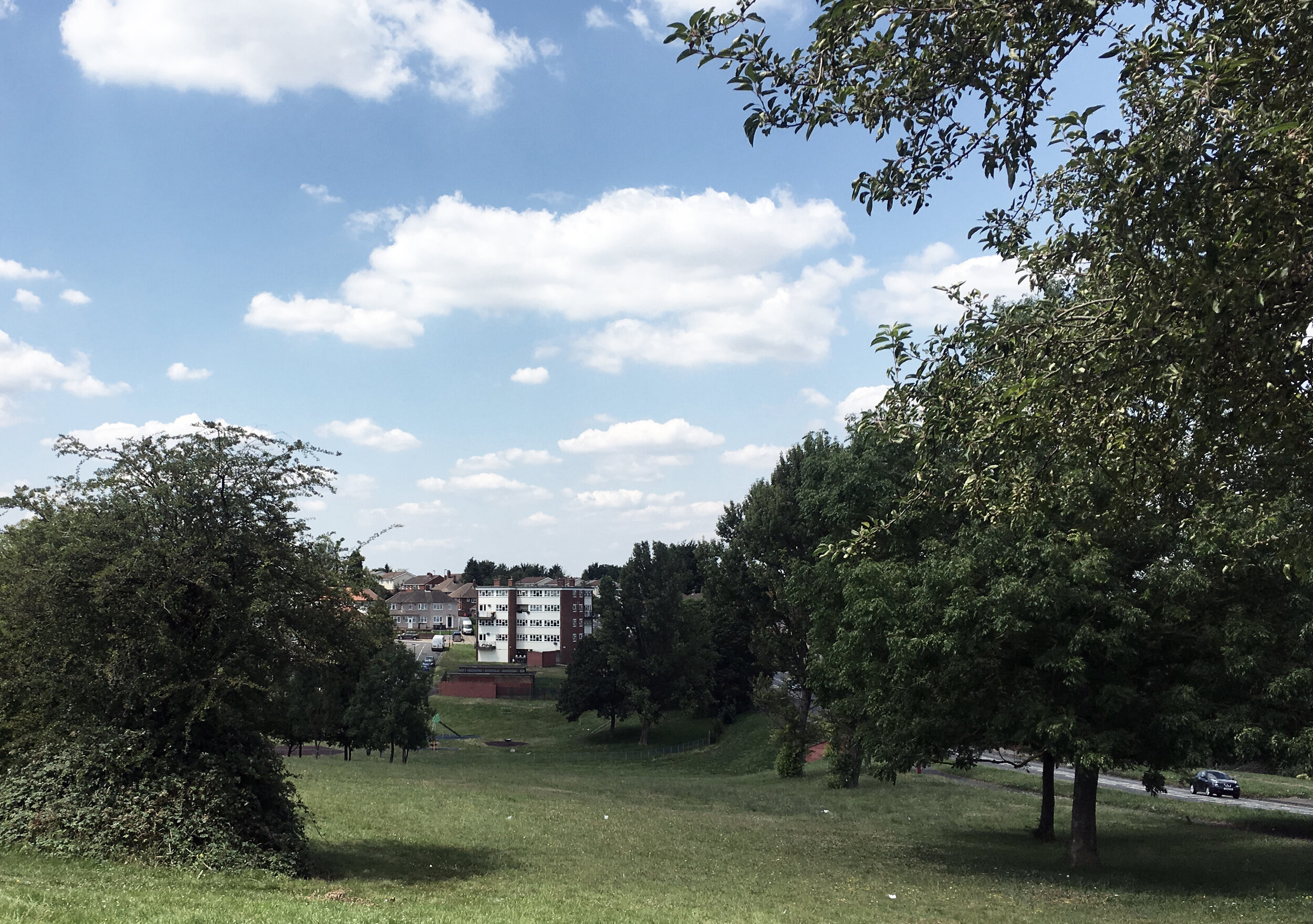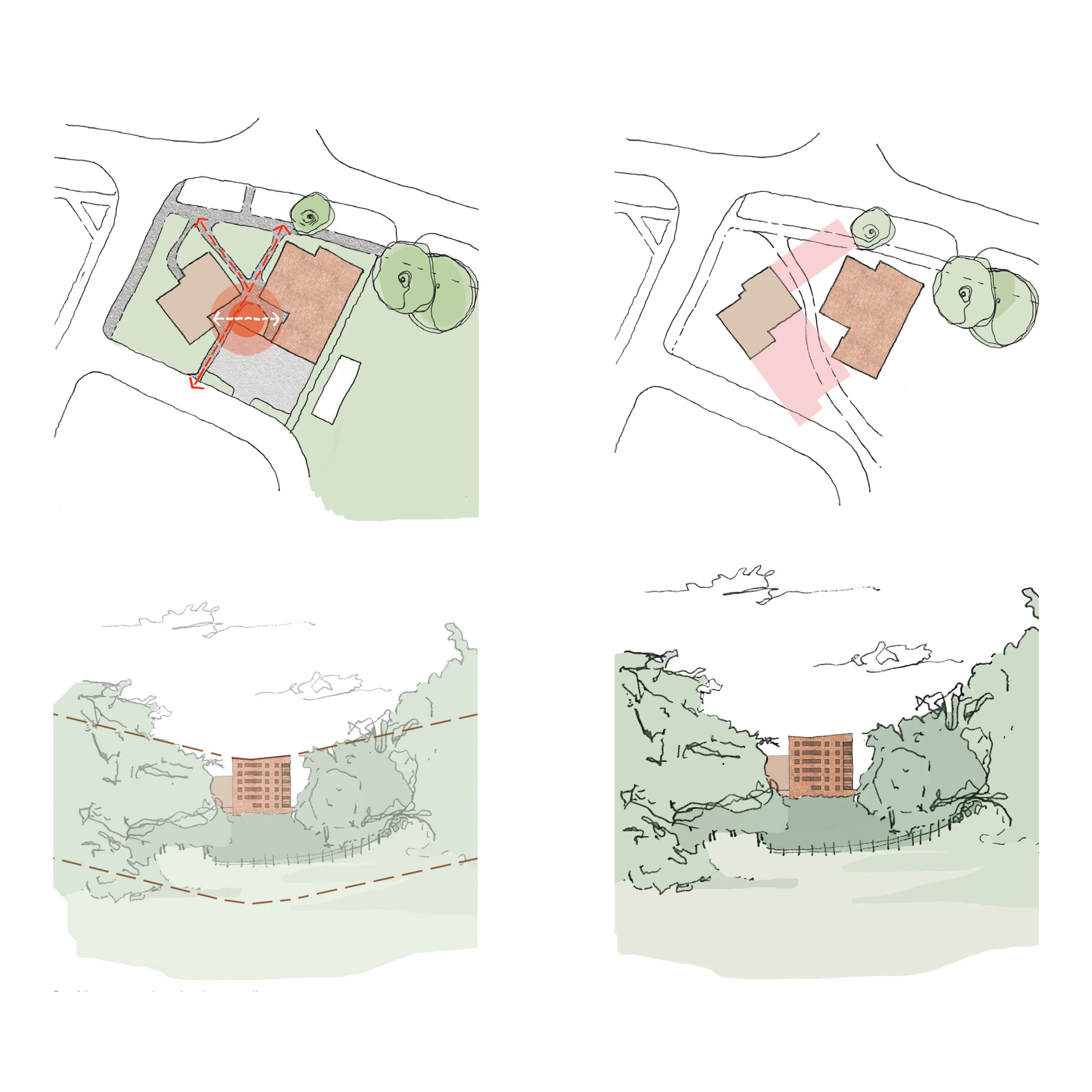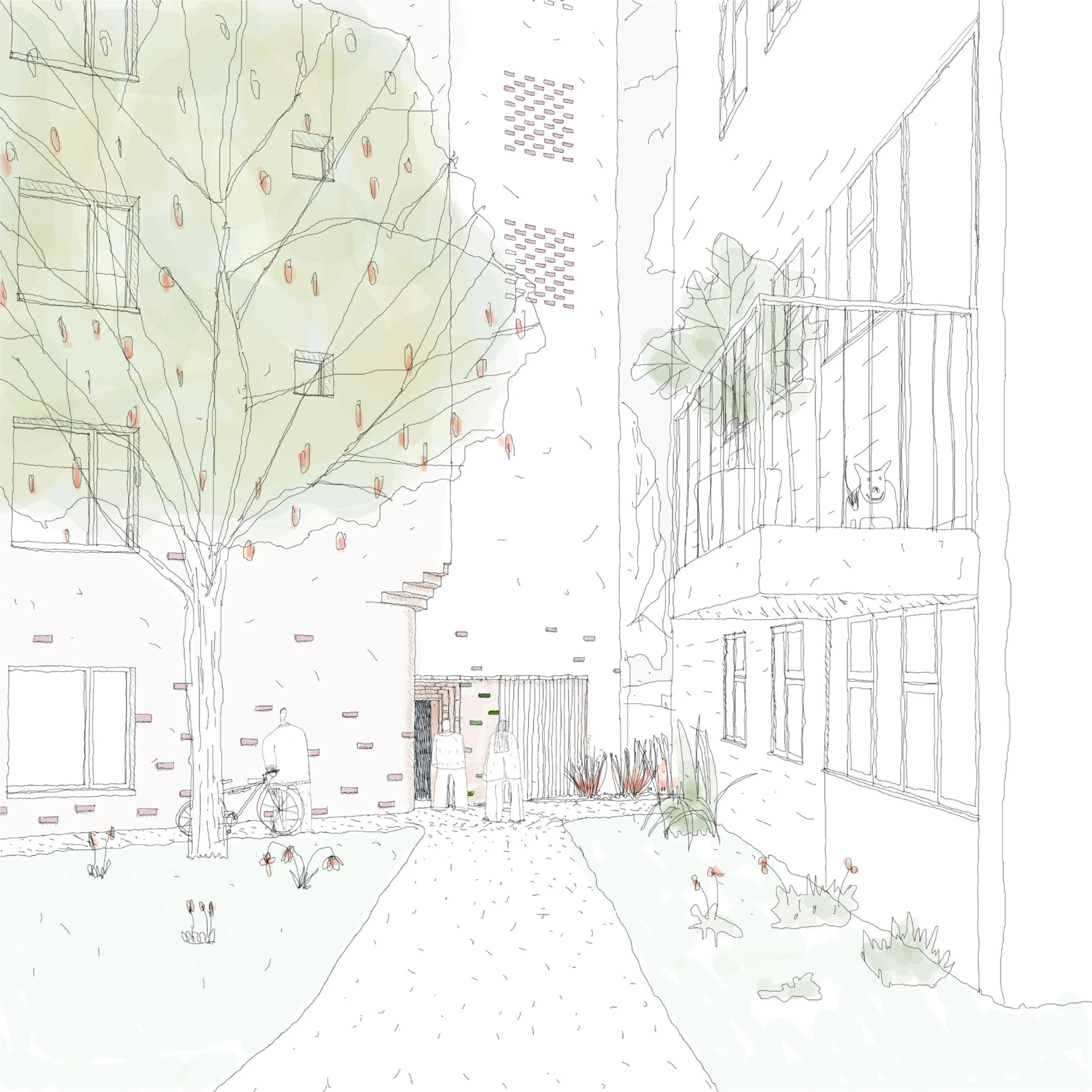Gascoigne Road
Visualisation © Darc Studio
GASCOIGNE ROAD
New Addington, Croydon
The site at Gascoigne Road sits at a junction with King Henry’s Drive, currently occupied by a five-storey block of flats. Our proposal includes 23 new apartments in a six-storey block, which is placed so that it does not block views out to Addington Vale for the existing inhabitants.
The relationship between the existing building to the west and the Vale to the east has been the primary consideration throughout the development of this scheme. The building must be sympathetic to the existing views and amenities of the current occupiers.
As a result, the massing strategy locates the proposed building to the far north east side of the site, mirroring the plan of the existing building to create a new focal point. Arranging the site plan in this way has allowed for a new pedestrian route to cross through the site, linking the new car park with the footpath on King Henry’s Drive.
In addition to considering these immediate constraints within the site plan, the scheme aims to address the prominence of the site when viewed from afar. In light of this prominent location, the massing has been developed to relate to the sweeping topography of the Vale, gently tapering down towards the middle. This reduces the bulk of the proposal whilst creating a balanced elevation which comfortably sits within its natural context.
The reds and purples of the brickwork comes from the colours of the existing building on the site with accents to the base and prow of the building. At the base, rough textured brickwork roots the proposal to the ground while highlights of glazed bricks at the upper reaches will provide glints of light reminiscent of the dappled light through the trees of the Vale.
Circulation is kept to a minimum in this proposal with natural light flooding the circulation spaces bringing fresh air and joy to the inhabitants.
Area: 23 homes・ Budget: NA ・ Status: Planning
Client: Brick by Brick









