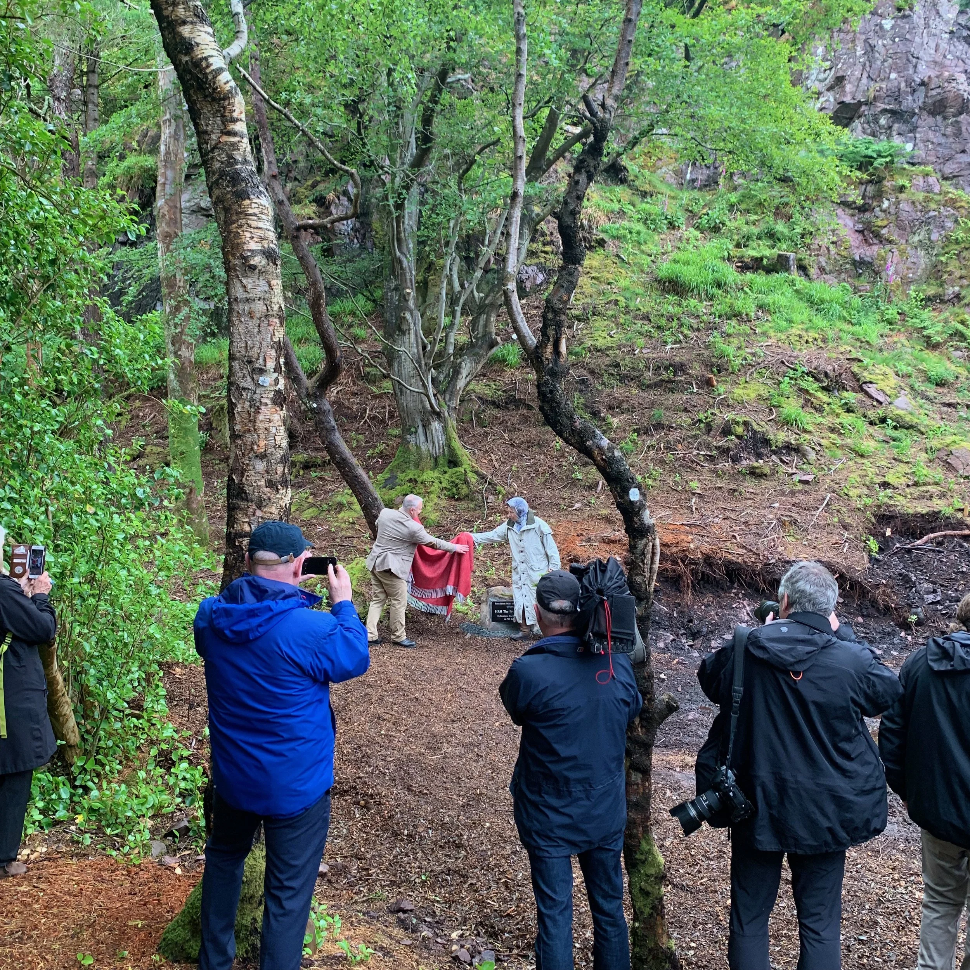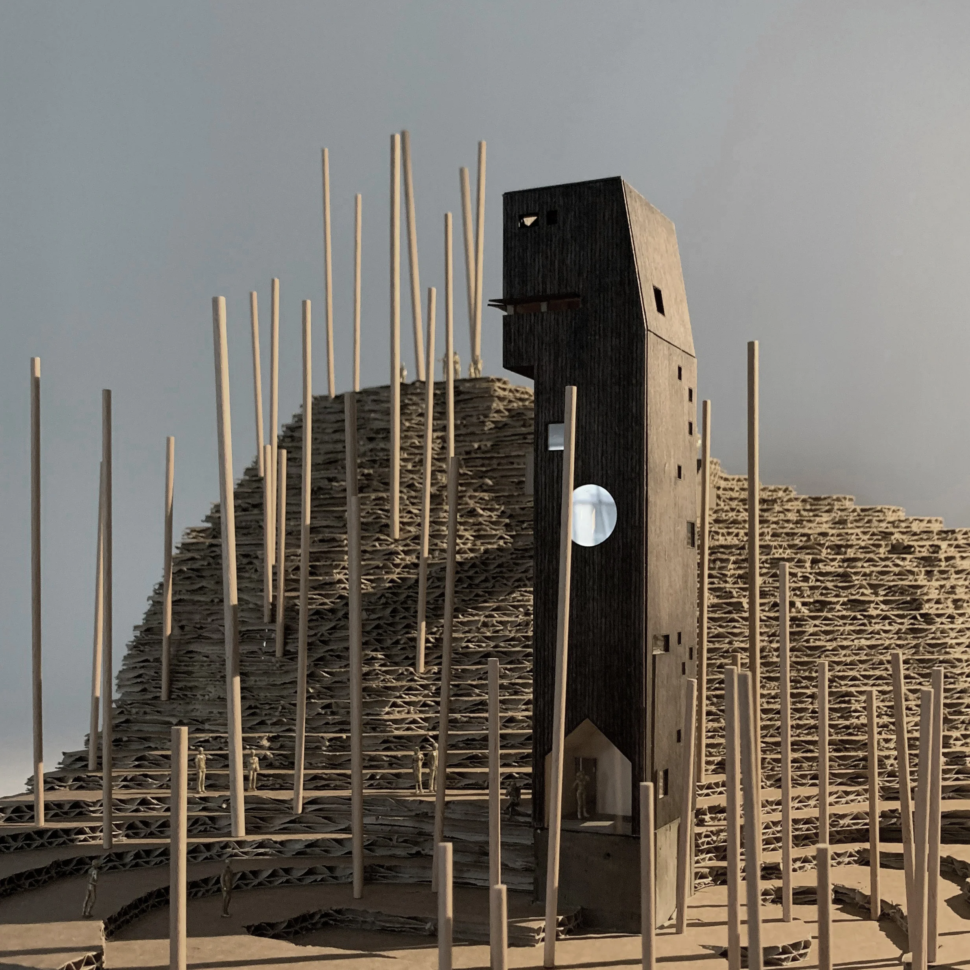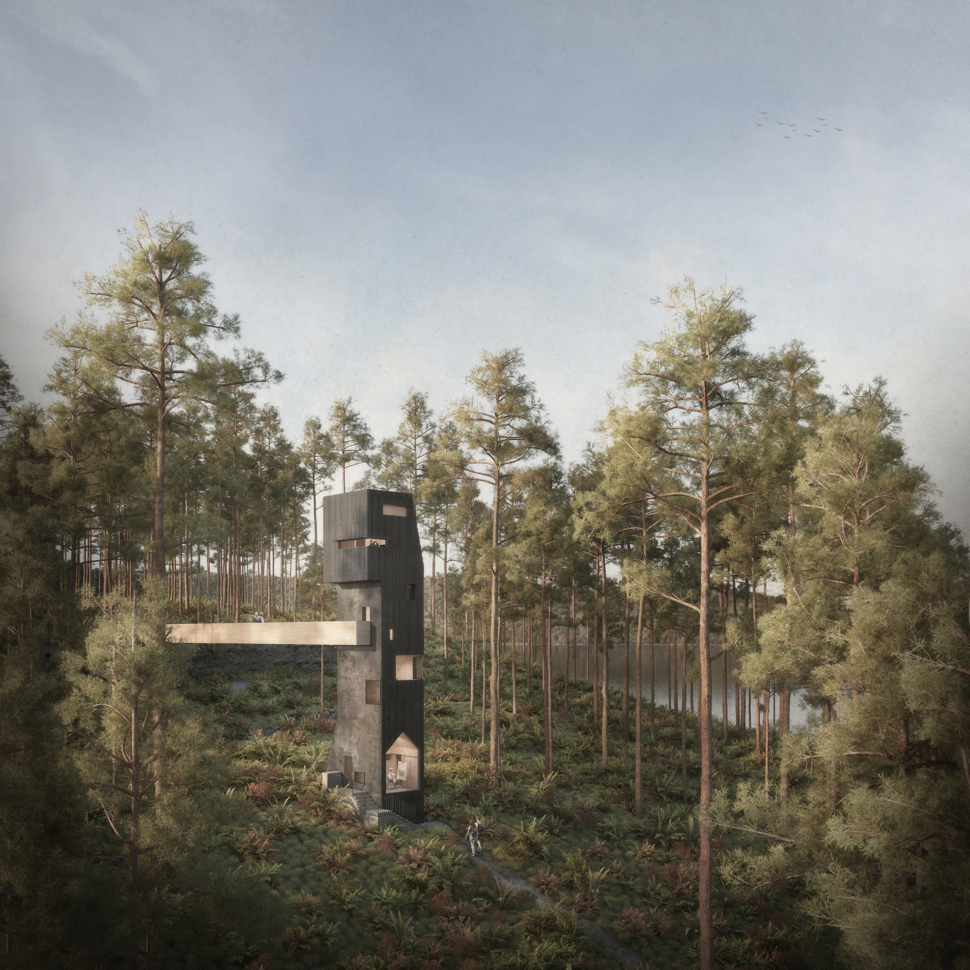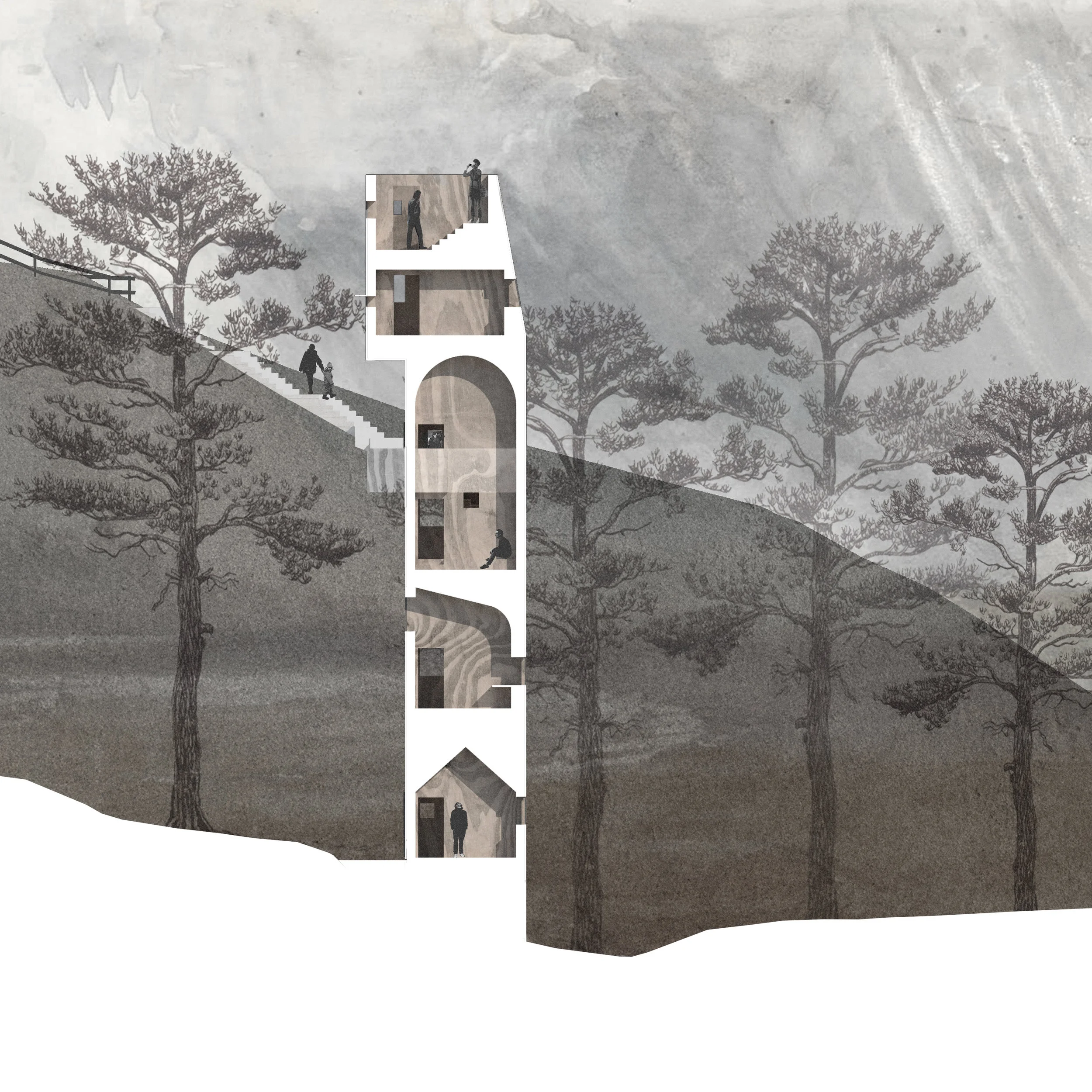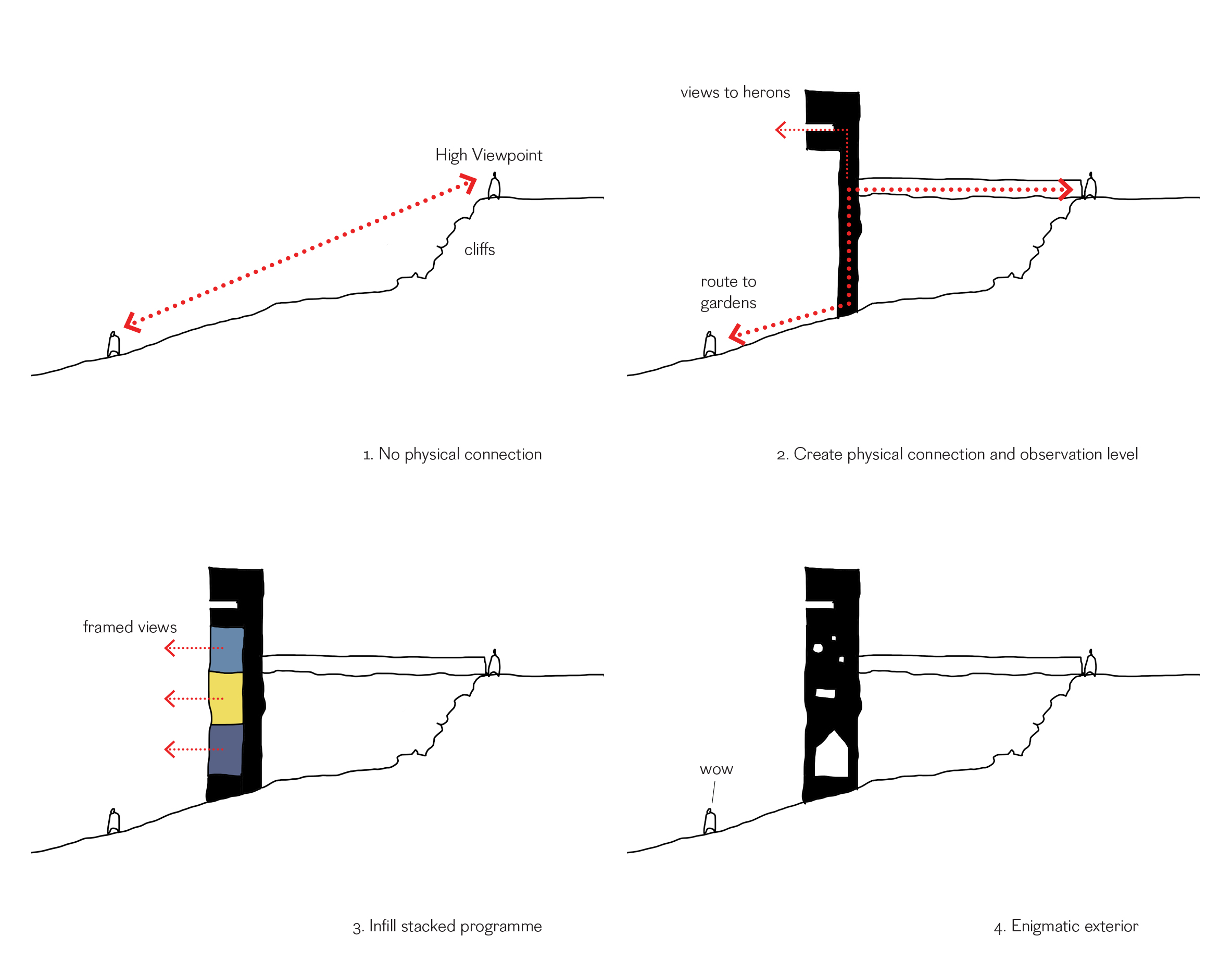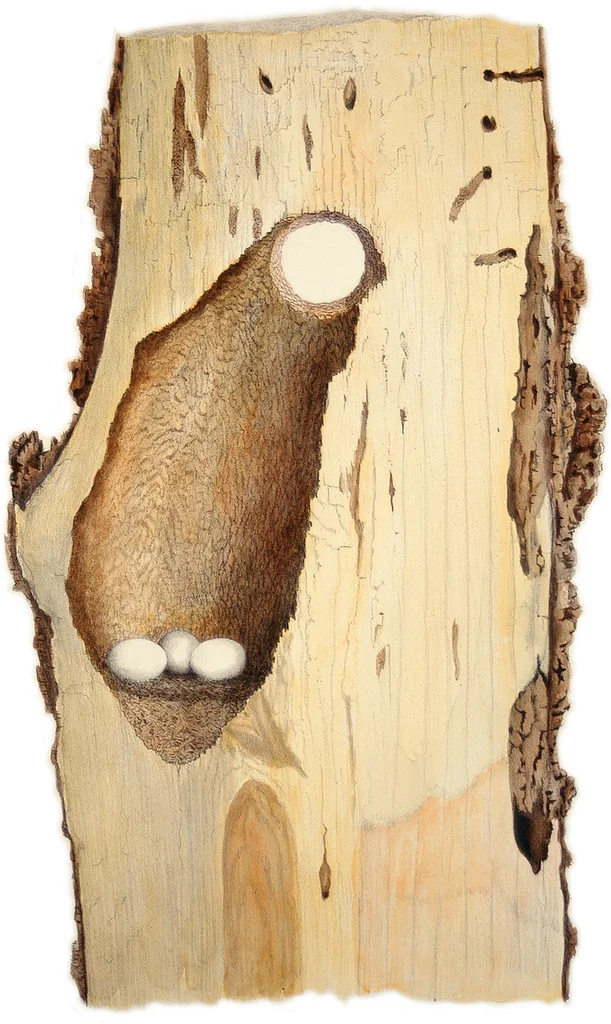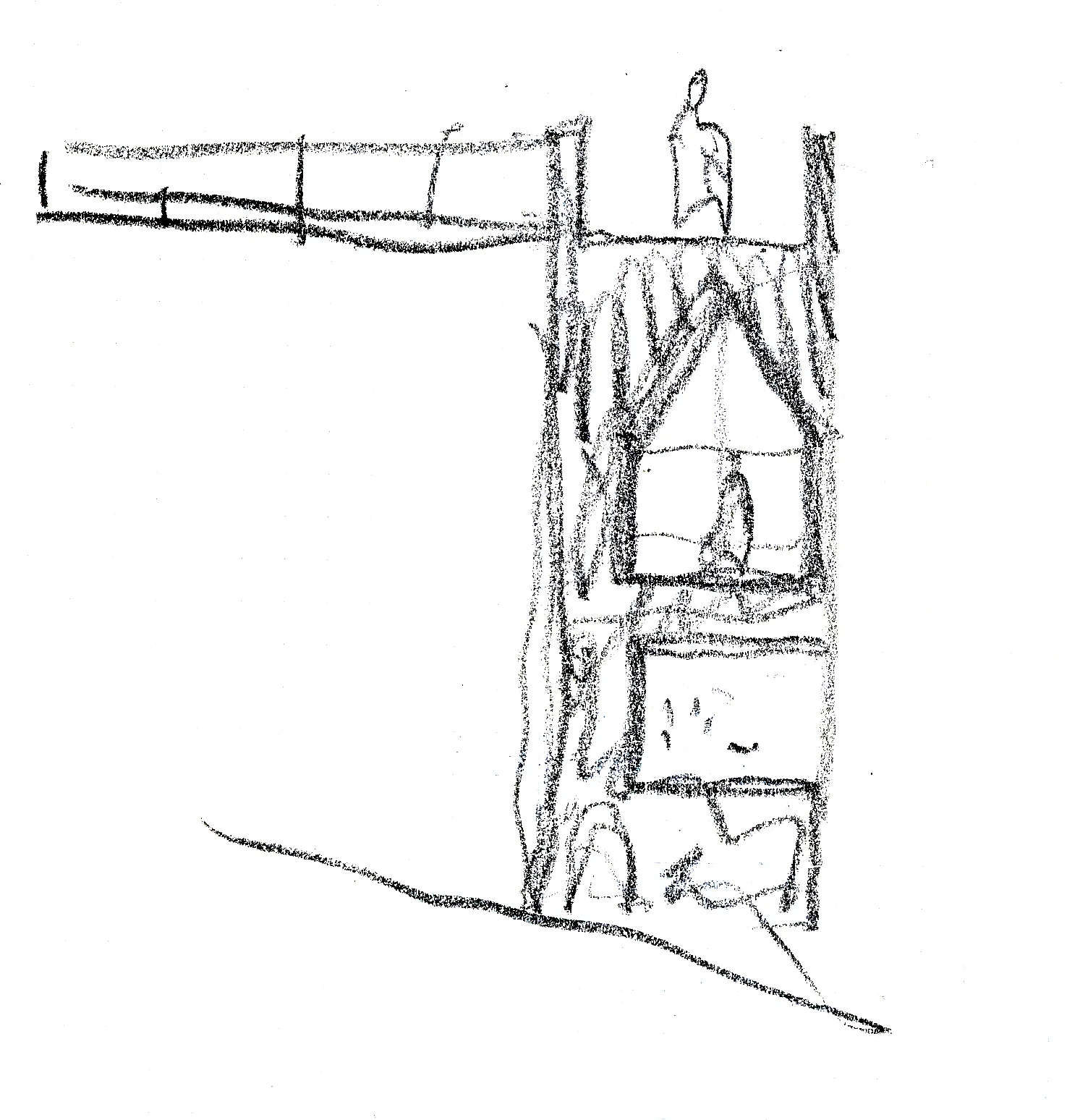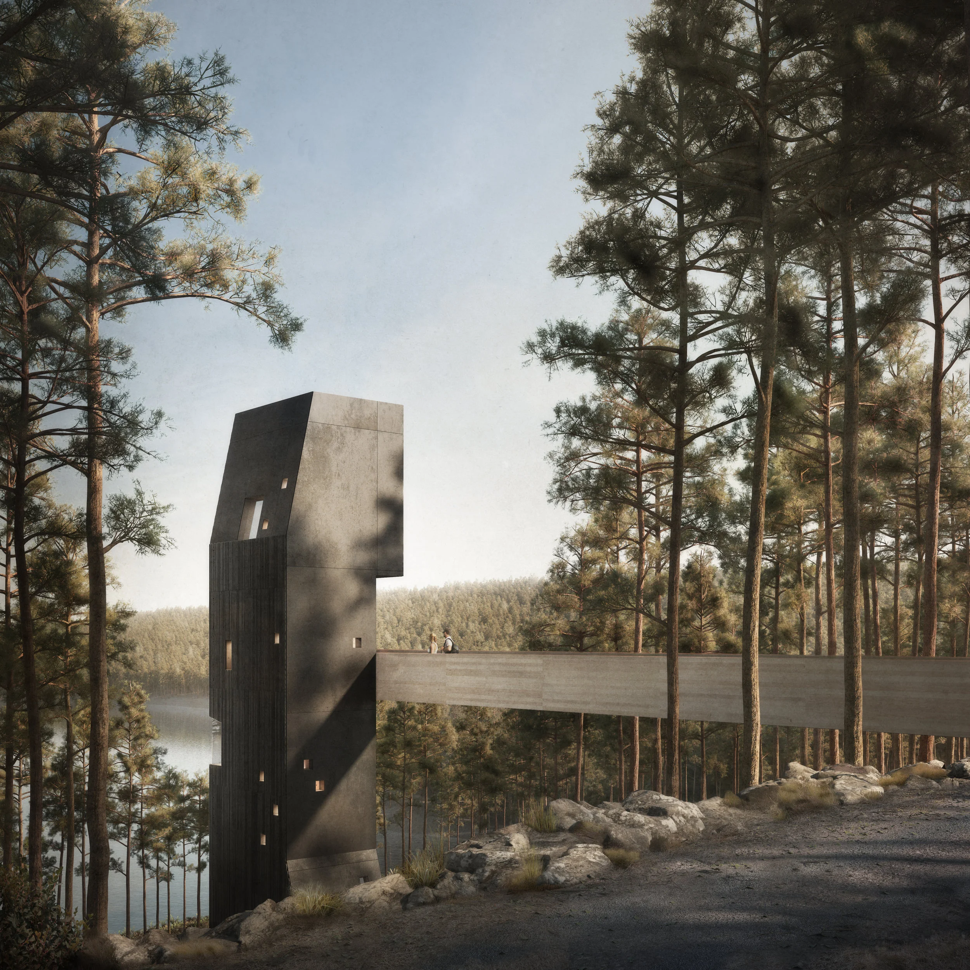Eyrie
The Princess Royal laying the foundation stone for the Eyrie.
Visualisation by Darcstudio
Visualisation by Darcstudio
EYRIE
Inverewe Garden, Scotland
Inverewe Garden, located just to the north of Poolewe in Wester Ross, is one of the UK’s best and most-loved botanical gardens. Created in 1862 by Osgood Mackenzie, the Garden covers some 20 hectares and is world renowned for the breadth of its collection of trees, plants and flowers.
The garden and estate have been the property of the National Trust for Scotland since 1952. The conservation charity has recently commissioned Denizen Works to design an observation tower to draw more visitors to the garden.
Our response to this open brief from the National Trust for Scotland saw us explore the history of Inverewe and take inspiration from the natural world. Combining the rich artistic heritage of the Garden with nesting forms of local wildlife has resulted in proposals for our vertical gallery and bird hide.
For the visitor, the experience will be one of intrigue: a structure where the internal functions are not necessarily understood from the outside, much like a burrow or woodpecker’s nest.
Rather than creating a tower for its own sake, we were interested in creating an experience integrated into the natural route through the garden landscape.
The intervention will function as a landmark and orientation point while encouraging more visitors to visit the far reaches of the Garden. Forming part of a route, the tower is accessed from the High Viewpoint where visitors will follow a path down the natural contours before crossing a short bridge to the tower. The staircase links to a further network of paths at the base via gallery spaces telling the story of the garden through different spatial experiences at each level, combined with art specially commissioned for the tower.
At the top of the tower, a bird hide affords stunning views across the tree canopies and allows visitors to observe the local wildlife, including nearby nesting herons and local golden eagles.
The materiality of the tower is based on the idea of a sliced tree trunk, with its rough and smooth faces. Dark, stained vertical larch cladding, sourced on site, contrasts with smooth pine tar. The tower rests on a solid base formed from bush hammered concrete. Internally, the timber sheathing board is left exposed, providing a warm and light counterpoint to the totemic presence of the tower.
These materials will be reflected throughout a wider masterplan to refurbish the restaurant and retail areas, as well as a possible series of smaller sculptural interventions across the landscape
Planning has been submitted to Highland Council and the Garden Tower is due to start on site in Autumn 2018.
Area: 64 m2・ Budget: NA ・ Completion: Summer 2020
Client: NTS

