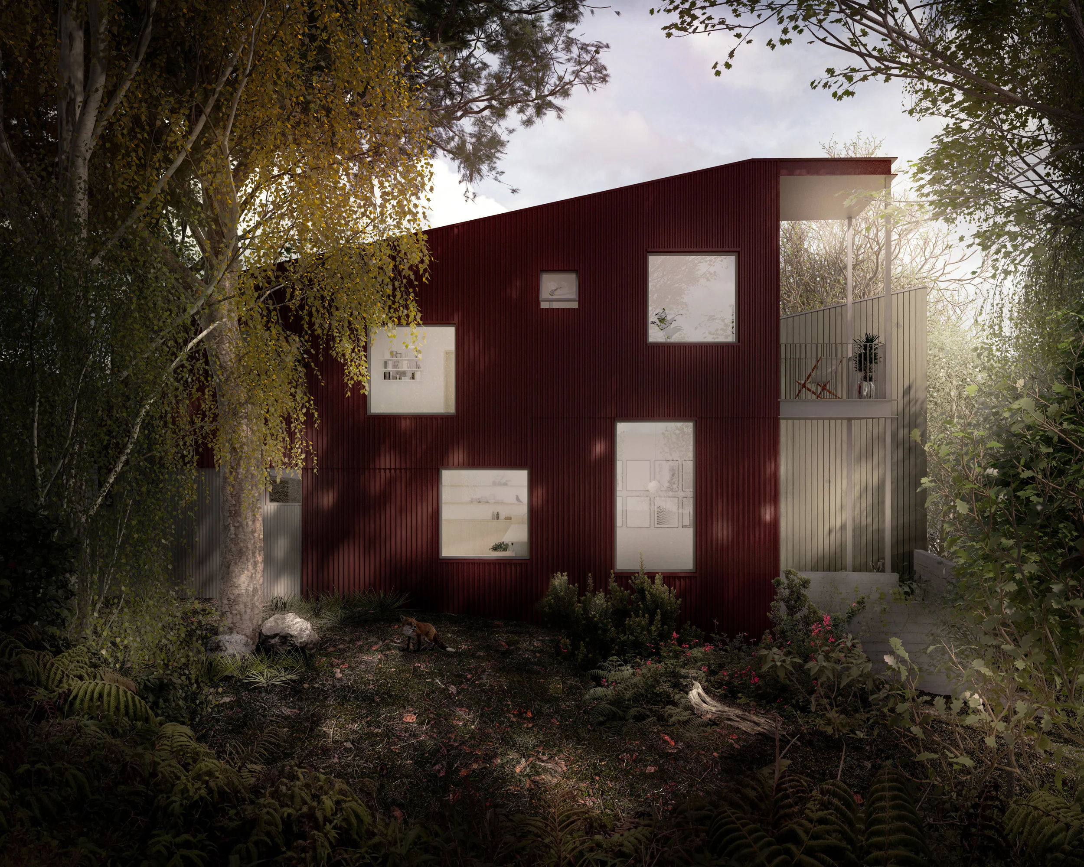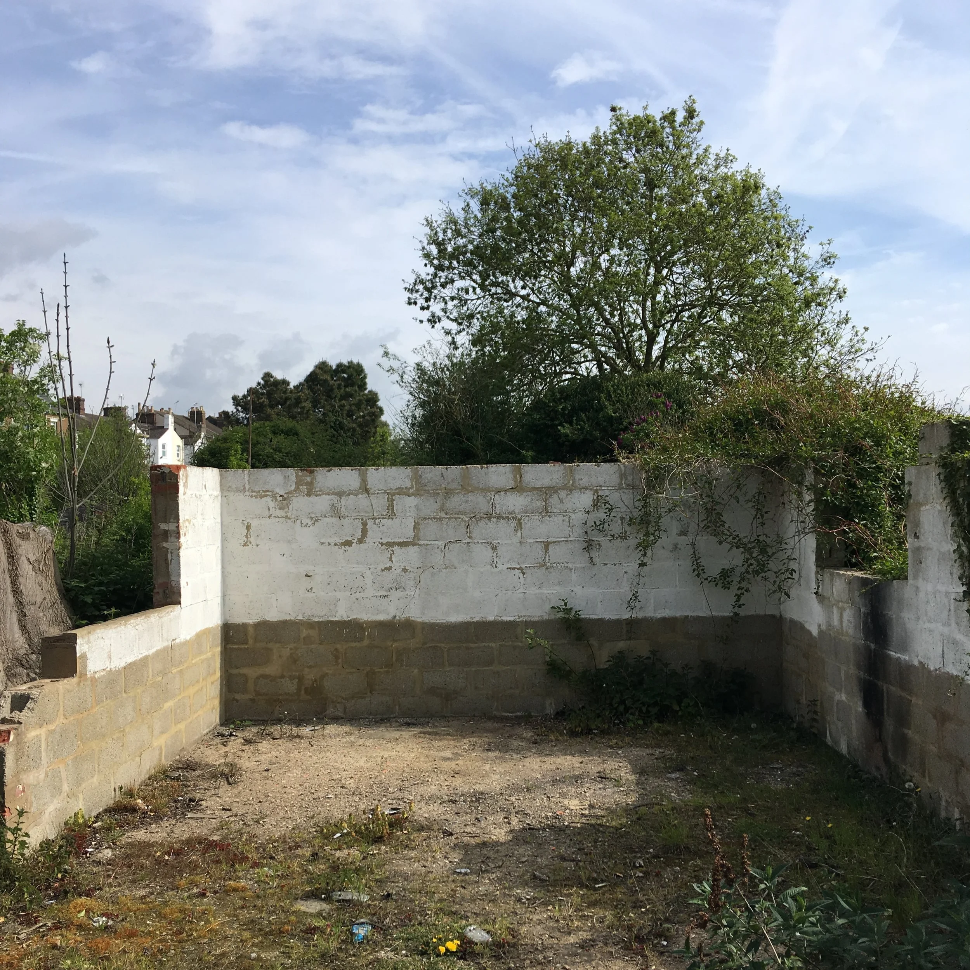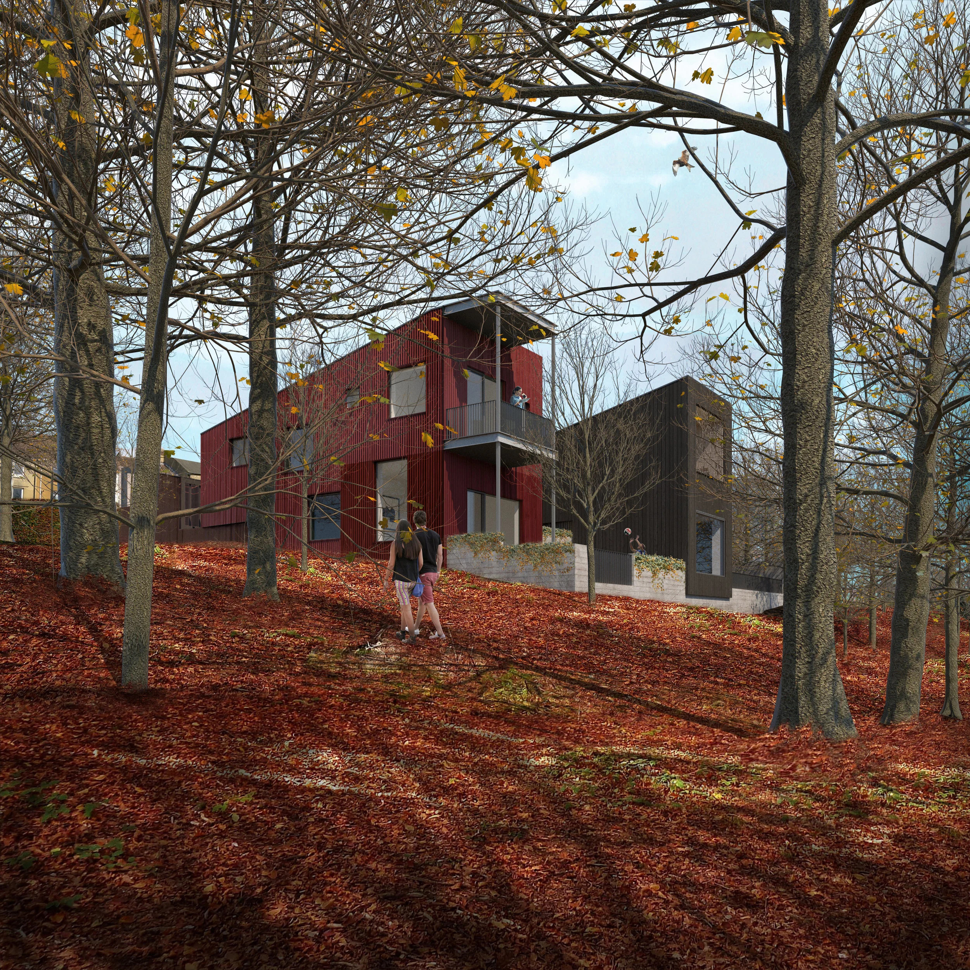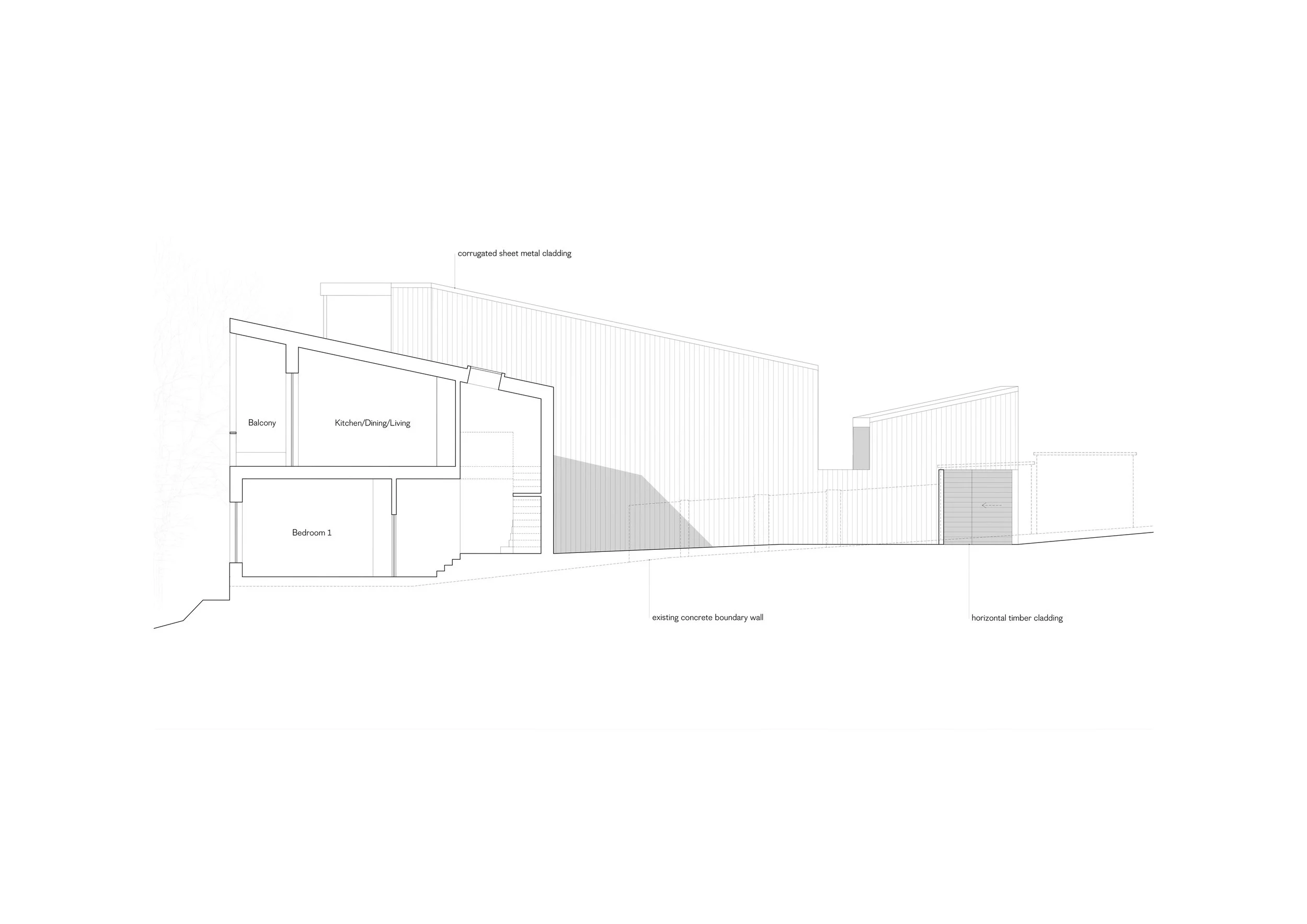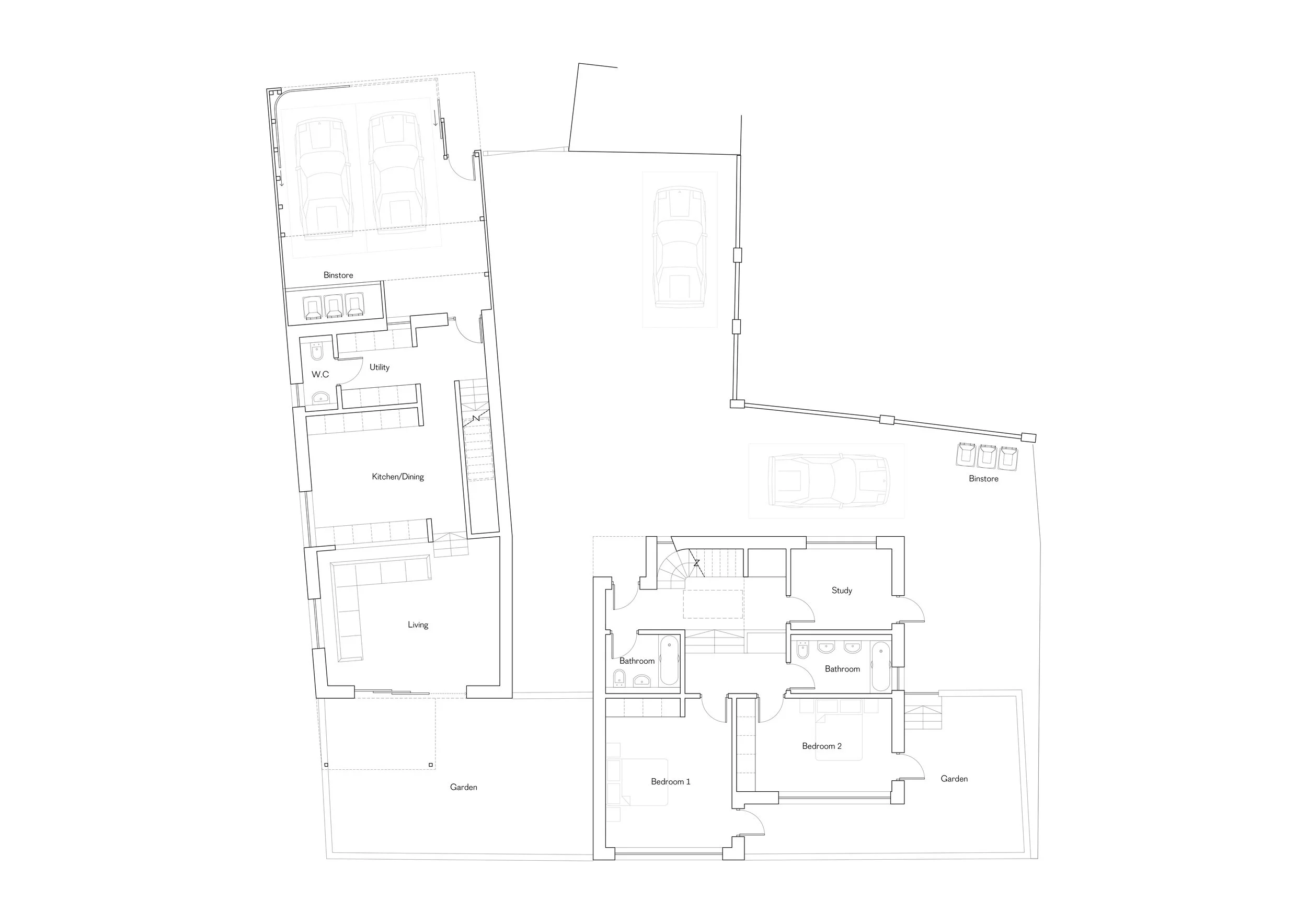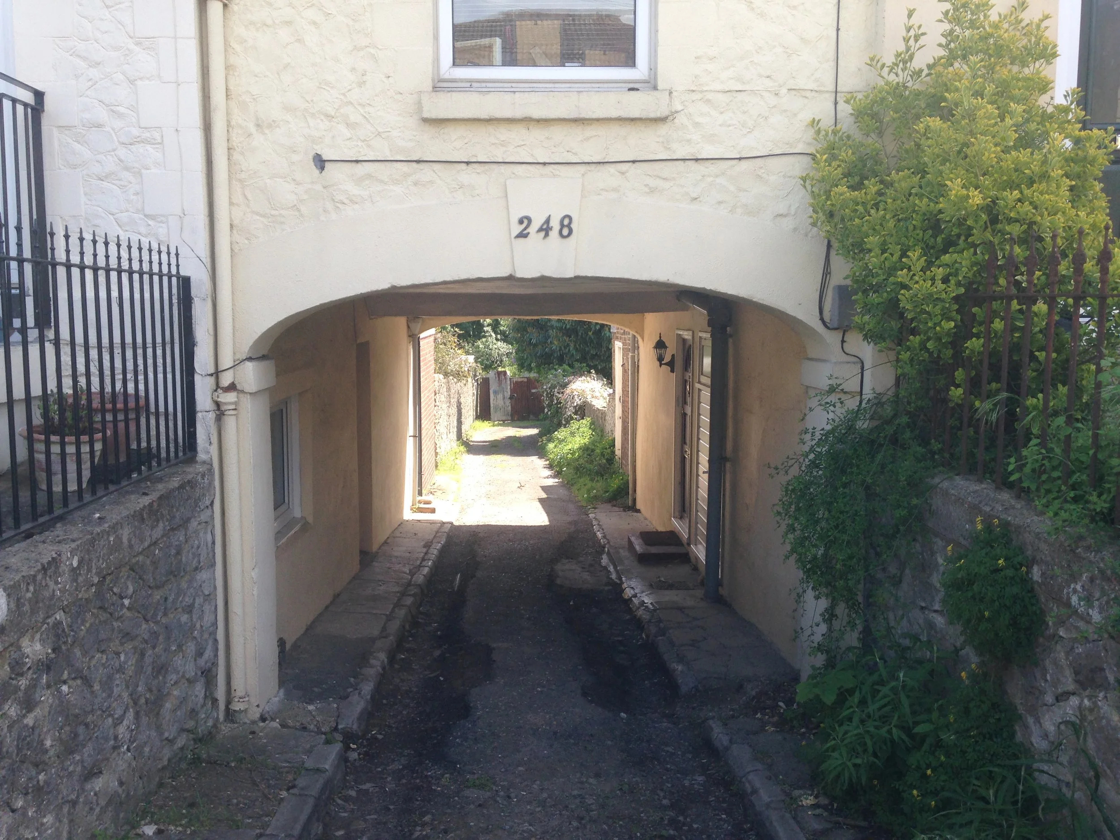Ant & BEE
Image © Visually Biased
ANT & BEE
Maidstone, Kent
The site is a hidden and abandoned plot overlooking the Fant Nature Reserve, to the rear of Upper Fant Road, Maidstone, Kent; and is accessed via a 2.1m high archway that passes below number 248. The site slopes down approximately 1.5m from NW to SE, with a sharp change in levels at the boundary giving a elevated views over the natural landscape beyond.
The site measures approximately 478m2 and was formerly home to mechanic’s workshops housed in a variety of small buildings. Remnants of the site’s light-industrial history are drawn on in both massing and material choices.
Owing to its adjacency to the nature reserve and laneway access, the site’s character is in sharp contrast to the terraced housing nearby, providing a private setting for the two houses to quietly co-exist, each with views over the canopy.
The orientation of the houses maintains privacy between the two and is respectful of surrounding neighbours. The arrangement also creates contrast, as dramatic framed views of the landscape will be revealed as you move inside and through the buildings.
The two houses (Ant is long and thin and Bee short and stout) will be clad in materials inspired by the context and history of the site. The red of Ant will be a mixture of textured metal cladding while Bee will be clad in the timber of the woodland.
The timber frames of the houses, simple ‘light-touch’ structural principles and components will be shared, giving an economy to the scheme while the different responses to the landscape will give them each a unique architectural character.
Area: 320m2・ Budget: NA ・ Completion: NA
Client: Arrant Land
